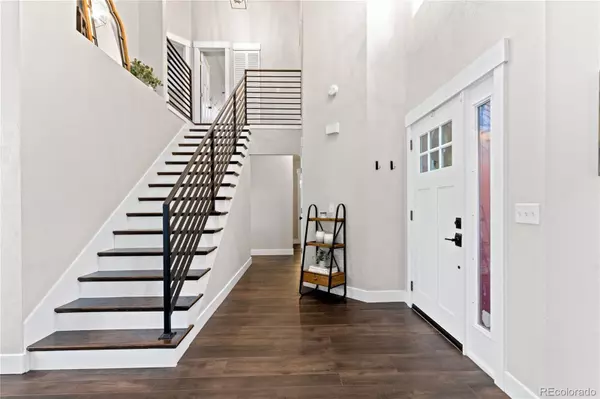For more information regarding the value of a property, please contact us for a free consultation.
11616 Masonville DR Parker, CO 80134
Want to know what your home might be worth? Contact us for a FREE valuation!

Our team is ready to help you sell your home for the highest possible price ASAP
Key Details
Sold Price $565,000
Property Type Single Family Home
Sub Type Single Family Residence
Listing Status Sold
Purchase Type For Sale
Square Footage 1,635 sqft
Price per Sqft $345
Subdivision Clarke Farms
MLS Listing ID 3558351
Sold Date 11/03/23
Bedrooms 3
Full Baths 2
Half Baths 1
Condo Fees $103
HOA Fees $103/mo
HOA Y/N Yes
Abv Grd Liv Area 1,635
Originating Board recolorado
Year Built 1988
Annual Tax Amount $2,241
Tax Year 2022
Lot Size 4,791 Sqft
Acres 0.11
Property Description
Welcome to this beautiful home in desirable and quiet Clarke Farms! Completely remodeled and meticulously renovated with the utmost care and attention to detail, this home is primed and ready for its next owner. You’ll immediately notice the vaulted ceilings and great natural light that shines throughout the home as you make your way to the gorgeous kitchen featuring modern upgrades throughout including cabinets, counters, lighting and more. The adjacent spacious family room features an inviting fireplace ready to make cherished memories by for years to come. Three bedrooms upstairs include the primary bedroom and ensuite bath. The two-car garage and private backyard and patio complete the home. You’ll love the convenient location near shopping, dining, breweries and the vibrant Parker community with easy access to Denver and the DTC! The Clarke Farms neighborhood features a wonderful community pool along with parks and several trails. This home is a fabulous opportunity to enjoy all Parker has to offer!
Location
State CO
County Douglas
Zoning Residential
Interior
Interior Features Breakfast Nook, Primary Suite, Smoke Free, Tile Counters, Walk-In Closet(s)
Heating Forced Air, Natural Gas
Cooling Central Air
Flooring Carpet, Tile
Fireplaces Number 1
Fireplaces Type Family Room, Gas, Gas Log
Fireplace Y
Appliance Dishwasher, Disposal, Microwave, Oven, Refrigerator
Exterior
Exterior Feature Private Yard
Garage Spaces 2.0
Fence Full
Roof Type Composition
Total Parking Spaces 2
Garage Yes
Building
Lot Description Sloped, Sprinklers In Front, Sprinklers In Rear
Sewer Public Sewer
Water Public
Level or Stories Two
Structure Type Frame,Stone,Vinyl Siding
Schools
Elementary Schools Cherokee Trail
Middle Schools Sierra
High Schools Chaparral
School District Douglas Re-1
Others
Senior Community No
Ownership Individual
Acceptable Financing Cash, Conventional
Listing Terms Cash, Conventional
Special Listing Condition None
Read Less

© 2024 METROLIST, INC., DBA RECOLORADO® – All Rights Reserved
6455 S. Yosemite St., Suite 500 Greenwood Village, CO 80111 USA
Bought with Berkshire Hathaway HomeServices Colorado, LLC - Highlands Ranch Real Estate
GET MORE INFORMATION





