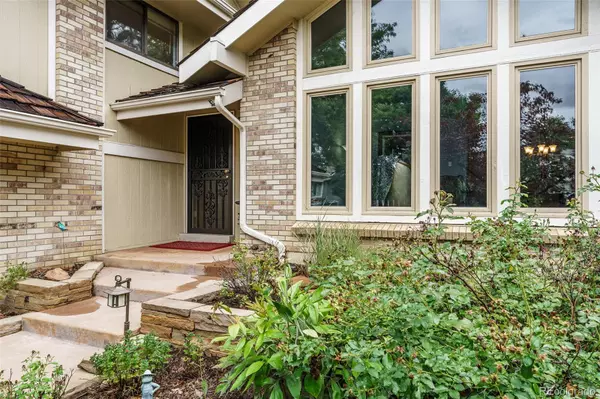For more information regarding the value of a property, please contact us for a free consultation.
9942 Wagner LN Westminster, CO 80031
Want to know what your home might be worth? Contact us for a FREE valuation!

Our team is ready to help you sell your home for the highest possible price ASAP
Key Details
Sold Price $687,000
Property Type Single Family Home
Sub Type Single Family Residence
Listing Status Sold
Purchase Type For Sale
Square Footage 2,121 sqft
Price per Sqft $323
Subdivision Hyland Greens
MLS Listing ID 1665797
Sold Date 10/18/23
Style Traditional
Bedrooms 3
Full Baths 2
Three Quarter Bath 1
Condo Fees $940
HOA Fees $78/ann
HOA Y/N Yes
Abv Grd Liv Area 2,121
Originating Board recolorado
Year Built 1983
Annual Tax Amount $3,408
Tax Year 2022
Lot Size 9,147 Sqft
Acres 0.21
Property Description
This desirable residence within the sought-after community of Hyland Greens offers an array of appealing features. This traditional home boasts partially open concept from kitchen, breakfast room to a bi-level family room. Its prime location places it in proximity to shopping centers and golf courses. Inside, the kitchen has been tastefully updated with granite countertops. Throughout the main floor, you'll find the enduring elegance of Red Oak hardwood floors, adding warmth and character to the living spaces. In 2006 the windows were replaced with tinted glass for enhanced privacy. The bathrooms were renovated in 2014 with quartz countertops, along with new tile flooring ensuring a fresh and contemporary feel. Additionally, the basement remains unfinished, offering a blank canvas with extra room for storage. This house has a two car garage with built in storage cabinets. Hyland Greens HOA fees provide access to a range of amenities, including two pools, two tennis courts, two parks, sports courts, and a vibrant calendar of neighborhood events, fostering a sense of community and leisure. This property is conveniently located between Denver and Boulder, offering easy access to Highway 36, RTD, and rail systems for seamless commuting.
Location
State CO
County Adams
Zoning RES
Rooms
Basement Cellar
Interior
Interior Features Ceiling Fan(s), Five Piece Bath, Granite Counters, High Ceilings, Kitchen Island, Open Floorplan, Primary Suite, Vaulted Ceiling(s)
Heating Forced Air, Natural Gas
Cooling Central Air
Flooring Wood
Fireplaces Number 1
Fireplaces Type Family Room, Gas Log
Fireplace Y
Appliance Dishwasher, Disposal, Dryer, Microwave, Range, Refrigerator, Washer
Exterior
Exterior Feature Private Yard, Rain Gutters
Garage Concrete
Garage Spaces 2.0
Fence Partial
Utilities Available Electricity Connected, Natural Gas Connected
Roof Type Wood
Total Parking Spaces 2
Garage Yes
Building
Lot Description Many Trees, Near Public Transit
Foundation Concrete Perimeter
Sewer Public Sewer
Water Public
Level or Stories Multi/Split
Structure Type Brick,Wood Siding
Schools
Elementary Schools Sunset Ridge
Middle Schools Shaw Heights
High Schools Westminster
School District Westminster Public Schools
Others
Senior Community No
Ownership Individual
Acceptable Financing Cash, Conventional, FHA, VA Loan
Listing Terms Cash, Conventional, FHA, VA Loan
Special Listing Condition None
Pets Description Yes
Read Less

© 2024 METROLIST, INC., DBA RECOLORADO® – All Rights Reserved
6455 S. Yosemite St., Suite 500 Greenwood Village, CO 80111 USA
Bought with The Group Inc - Centerra
GET MORE INFORMATION





