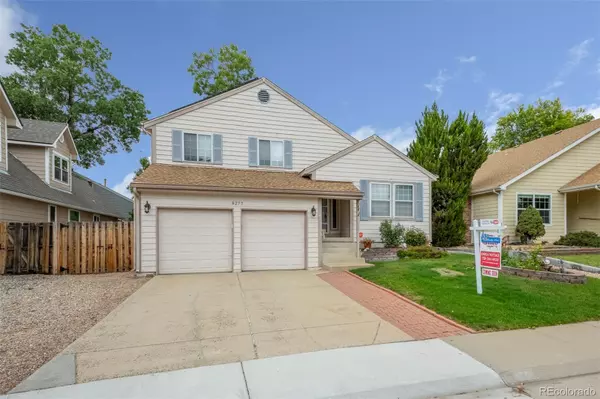For more information regarding the value of a property, please contact us for a free consultation.
8277 Iris CT Arvada, CO 80005
Want to know what your home might be worth? Contact us for a FREE valuation!

Our team is ready to help you sell your home for the highest possible price ASAP
Key Details
Sold Price $590,000
Property Type Single Family Home
Sub Type Single Family Residence
Listing Status Sold
Purchase Type For Sale
Square Footage 2,000 sqft
Price per Sqft $295
Subdivision Wood Run
MLS Listing ID 8751154
Sold Date 10/10/23
Style Contemporary
Bedrooms 3
Full Baths 1
Half Baths 1
Three Quarter Bath 1
Condo Fees $80
HOA Fees $80/mo
HOA Y/N Yes
Abv Grd Liv Area 1,878
Originating Board recolorado
Year Built 1978
Annual Tax Amount $2,080
Tax Year 2022
Lot Size 4,791 Sqft
Acres 0.11
Property Description
Introducing a cherished home, lovingly maintained for decades by the same family! Nestled in the coveted Wood Run III Subdivision, this residence comes with the added perk of a community pool for endless summer enjoyment. The heart of this abode is its fully updated kitchen, a culinary marvel showcasing exquisite granite counters, a custom backsplash, and top-of-the-line Stainless Steel GE appliances. A food prep peninsula with a sleek hood and a convenient wine refrigerator elevate both form and function. The total investment in these upgrades was approximately $45,000, a testament to the commitment to quality and modern living.*Your sanctuary awaits in the spacious Primary Bedroom, complete with a private bath for moments of relaxation and rejuvenation. *With vaulted ceilings, this home exudes an inviting, open concept, perfect for both entertaining and everyday living. Lower family room is perfect for movie night or curling up with a book next to a wood fire* Stepping outdoors, a covered paver patio beckons for al fresco dining and leisurely lounging. A soothing water feature adds a touch of tranquility, complemented by meticulously crafted retaining walls that define the outdoor space. Additional storage is found in the sturdy Tuff shed, providing ample room for all your seasonal essentials.* Located in Arvada, where convenience meets comfort. Boasting close proximity to an array of shopping, delectable dining options, and exciting entertainment venues, you'll relish the ease of everyday living. Situated strategically between Denver and Boulder, this residence offers seamless access to two of Colorado's most dynamic cities* For those seeking outdoor recreation, the picturesque Stanley Lake Reservoir is just a stone's throw away.* Offers AC and attic whole house fan*Solar Leased from Tesla at $60.00 month*
Location
State CO
County Jefferson
Zoning RES
Rooms
Basement Crawl Space, Partial
Interior
Interior Features Granite Counters, High Ceilings, Open Floorplan, Primary Suite, Vaulted Ceiling(s)
Heating Forced Air
Cooling Central Air
Flooring Carpet, Laminate, Tile, Wood
Fireplaces Number 1
Fireplaces Type Family Room, Wood Burning
Fireplace Y
Appliance Dishwasher, Microwave, Oven, Range, Refrigerator, Wine Cooler
Exterior
Parking Features Concrete
Garage Spaces 2.0
Fence Full
Roof Type Composition
Total Parking Spaces 4
Garage Yes
Building
Foundation Concrete Perimeter
Sewer Community Sewer
Level or Stories Tri-Level
Structure Type Frame, Wood Siding
Schools
Elementary Schools Weber
Middle Schools Moore
High Schools Pomona
School District Jefferson County R-1
Others
Senior Community No
Ownership Individual
Acceptable Financing Cash, Conventional, FHA, VA Loan
Listing Terms Cash, Conventional, FHA, VA Loan
Special Listing Condition None
Read Less

© 2024 METROLIST, INC., DBA RECOLORADO® – All Rights Reserved
6455 S. Yosemite St., Suite 500 Greenwood Village, CO 80111 USA
Bought with EXIT Realty DTC, Cherry Creek, Pikes Peak.
GET MORE INFORMATION





