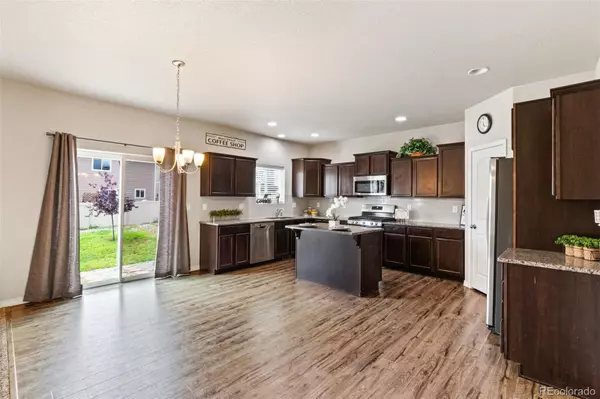For more information regarding the value of a property, please contact us for a free consultation.
10714 Traders Pkwy Fountain, CO 80817
Want to know what your home might be worth? Contact us for a FREE valuation!

Our team is ready to help you sell your home for the highest possible price ASAP
Key Details
Sold Price $535,000
Property Type Single Family Home
Sub Type Single Family Residence
Listing Status Sold
Purchase Type For Sale
Square Footage 3,811 sqft
Price per Sqft $140
Subdivision Ventana
MLS Listing ID 2762770
Sold Date 10/10/23
Bedrooms 5
Full Baths 3
Half Baths 1
Condo Fees $165
HOA Fees $55/qua
HOA Y/N Yes
Abv Grd Liv Area 2,723
Originating Board recolorado
Year Built 2018
Annual Tax Amount $3,506
Tax Year 2022
Lot Size 5,662 Sqft
Acres 0.13
Property Description
5 Bedrooms, 4 Baths, AC, and over 3,800- square feet! Welcome to this spacious home located near military installations, offering a wealth of features and amenities for your comfort and enjoyment. This Challenger Manchester model boasts plenty of room for your family and guests. Step inside to discover a thoughtfully designed interior with 5 bedrooms plus an office and spacious loft area, allowing ample space for everyone's needs. The master bedroom features a luxurious 5-pc bath with a soaking tub, providing the perfect retreat after a long day. Most bedrooms come with walk-in closets, ensuring ample storage. The main floor hosts a family room, dining area, office, a ½ bath, and a gourmet kitchen that is complete with granite counters, walk-in pantry, a gas range oven, subway tile backsplash, crown moulding, and recessed can lights that provide a well-lit and stylish culinary space. Central AC and ceiling fans throughout the house keep the rooms cool and comfortable during warmer months. The finished basement provides even more living space and features a rough-in for a wet bar, making it an ideal spot for entertaining guests. In addition, a large storage closet on the upper level is perfect for storing games and other items. For added security and peace of mind, the home comes equipped with a security system. The backyard offers a secure area for children and pets to play freely. For outdoor recreation and relaxation, the community offers a pool and clubhouse, perfect for gathering with neighbors and friends. If you prefer more outdoor activities, community trails are easily accessible, providing opportunities for walking, jogging, or biking. Living in this home means being just a short drive away from restaurants and shopping, making errands and dining out a breeze. With its spacious layout, attractive features, and excellent location, this home is a true gem for those seeking comfortable living. Don't miss the opportunity to make this house your new home.
Location
State CO
County El Paso
Zoning R-1
Rooms
Basement Finished, Full
Interior
Interior Features Ceiling Fan(s), Entrance Foyer, Five Piece Bath, Granite Counters, Kitchen Island, Pantry, Primary Suite, Smoke Free, Walk-In Closet(s)
Heating Forced Air, Natural Gas
Cooling Central Air
Flooring Carpet, Laminate, Tile
Fireplace N
Appliance Dishwasher, Disposal, Microwave, Range, Refrigerator
Exterior
Garage Spaces 2.0
Fence Partial
Pool Outdoor Pool
Utilities Available Electricity Connected, Natural Gas Connected
View Mountain(s)
Roof Type Composition
Total Parking Spaces 2
Garage Yes
Building
Lot Description Landscaped, Level
Sewer Public Sewer
Level or Stories Two
Structure Type Frame
Schools
Elementary Schools Jordahl
Middle Schools Fountain
High Schools Fountain-Fort Carson
School District Fountain 8
Others
Senior Community No
Ownership Individual
Acceptable Financing Cash, Conventional, FHA, VA Loan
Listing Terms Cash, Conventional, FHA, VA Loan
Special Listing Condition None
Read Less

© 2024 METROLIST, INC., DBA RECOLORADO® – All Rights Reserved
6455 S. Yosemite St., Suite 500 Greenwood Village, CO 80111 USA
Bought with Coldwell Banker Beyond
GET MORE INFORMATION





