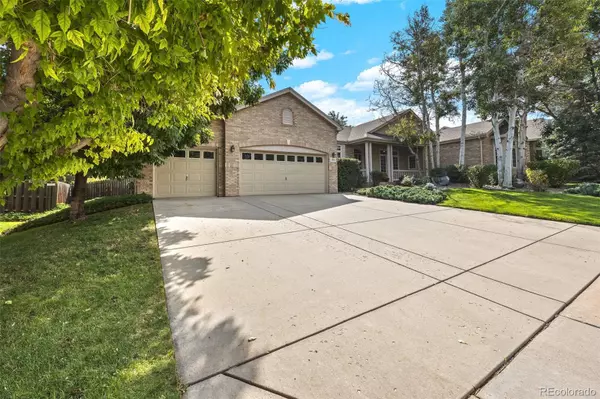For more information regarding the value of a property, please contact us for a free consultation.
3161 S Stevens CIR Erie, CO 80516
Want to know what your home might be worth? Contact us for a FREE valuation!

Our team is ready to help you sell your home for the highest possible price ASAP
Key Details
Sold Price $1,096,000
Property Type Single Family Home
Sub Type Single Family Residence
Listing Status Sold
Purchase Type For Sale
Square Footage 4,703 sqft
Price per Sqft $233
Subdivision Arapahoe Ridge
MLS Listing ID 8096182
Sold Date 09/28/23
Style Contemporary
Bedrooms 4
Full Baths 2
Half Baths 1
Three Quarter Bath 1
Condo Fees $735
HOA Fees $61/ann
HOA Y/N Yes
Abv Grd Liv Area 2,573
Originating Board recolorado
Year Built 1998
Annual Tax Amount $5,380
Tax Year 2022
Lot Size 0.310 Acres
Acres 0.31
Property Description
The painterly composition of this home’s exterior—with graceful architectural lines, soft-hued brick, bay windows, and a columned portico, all framed by fluttering aspen trees and custom landscaping — perfectly sets the tone for the entire property. A skillful design inside provides an easy, spacious, ranch-style layout. There’s also ample room on this huge lot to enjoy a glorious backyard patio surrounded by a lush lawn; pine, willow and shade trees; and attractive, irrigated landscaping. Back inside, the main level has contemporary, tasteful finishes, from the extensive hardwood floors to the rich-grained kitchen cabinets, vaulted ceilings and picture windows. A generous primary suite on the main floor has a large soaking tub and a spacious walk-in closet. The large, bright study will delight remote workers and those with hobbies. Two more large bedrooms are on the main floor (with California Custom Closets in each) and they share a Jack and Jill bathroom. Downstairs is one of the best basement layouts we’ve seen, with a central, round bar at its heart for epic entertaining, plus an exercise room, bedroom and bath. This impressive estate is tucked into a quiet neighborhood near the border of Lafayette and Erie, with a community pool, tennis courts, miles of trails, and mountain views from Erie Lake.
Location
State CO
County Boulder
Rooms
Basement Finished, Full, Sump Pump
Main Level Bedrooms 3
Interior
Interior Features Breakfast Nook, Ceiling Fan(s), High Ceilings, Jack & Jill Bathroom, Open Floorplan, Primary Suite, Radon Mitigation System, Vaulted Ceiling(s), Walk-In Closet(s)
Heating Forced Air
Cooling Central Air
Flooring Carpet, Tile, Wood
Fireplaces Number 1
Fireplaces Type Family Room, Gas
Fireplace Y
Appliance Bar Fridge, Cooktop, Dishwasher, Disposal, Microwave, Oven, Refrigerator
Exterior
Exterior Feature Dog Run
Garage Spaces 3.0
Fence Full
Roof Type Architecural Shingle
Total Parking Spaces 3
Garage Yes
Building
Sewer Community Sewer
Level or Stories One
Structure Type Brick, Frame
Schools
Elementary Schools Meadowlark
Middle Schools Meadowlark
High Schools Centaurus
School District Boulder Valley Re 2
Others
Senior Community No
Ownership Individual
Acceptable Financing Cash, Conventional, FHA, VA Loan
Listing Terms Cash, Conventional, FHA, VA Loan
Special Listing Condition None
Pets Description Cats OK, Dogs OK
Read Less

© 2024 METROLIST, INC., DBA RECOLORADO® – All Rights Reserved
6455 S. Yosemite St., Suite 500 Greenwood Village, CO 80111 USA
Bought with RE/MAX Alliance-Boulder
GET MORE INFORMATION





