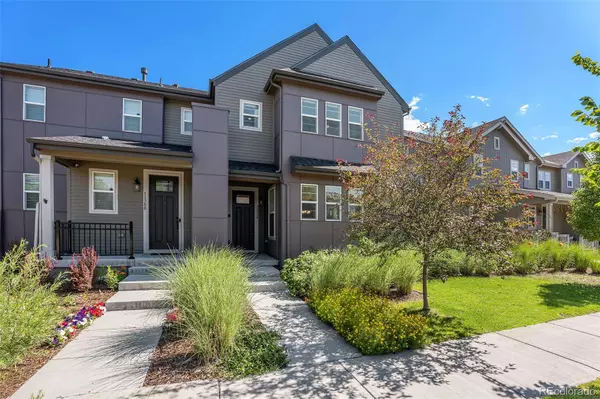For more information regarding the value of a property, please contact us for a free consultation.
11370 E 26th AVE Aurora, CO 80010
Want to know what your home might be worth? Contact us for a FREE valuation!

Our team is ready to help you sell your home for the highest possible price ASAP
Key Details
Sold Price $575,000
Property Type Multi-Family
Sub Type Multi-Family
Listing Status Sold
Purchase Type For Sale
Square Footage 1,516 sqft
Price per Sqft $379
Subdivision Central Park
MLS Listing ID 7050097
Sold Date 08/11/23
Style Contemporary
Bedrooms 2
Full Baths 1
Half Baths 1
Three Quarter Bath 1
Condo Fees $46
HOA Fees $46/mo
HOA Y/N Yes
Originating Board recolorado
Year Built 2018
Annual Tax Amount $5,464
Tax Year 2022
Lot Size 3,049 Sqft
Acres 0.07
Property Description
Terrific Central Park Paired Home! Open floor plan with great light - the main level is a great space with a living room,
dining area and kitchen. The kitchen has a large island peninsula, SS appliances including a french door refrigerator,
trendy back splash, quartz counter tops, a pantry and white cabinets with crown moulding. There is a powder bath and
access to the attached 2 car garage. This level also has Luxury Vinyl Plank flooring throughout. An upgraded white railing
opens up the staircase to the second floor. Upstairs there is a large loft area that could be used as a family room, home
theater, gaming room, exercise room (trendmill is included) or home office. The primary bedroom suite has a lot of
windows, a ceiling fan and is carpeted. The primary bath has a shower with gorgeous tile and a bench seat. The second
bedroom also has a ceiling fan, carpet and charming double corner windows. This upper level also has a full guest bath in
the hallway, laundry room with washer and dryer included, and zebra light filtering shades in each window. The roof is
new- installed in 2022. There is a radon mitigation system. The private fenced side yard has a nice patio with sun shade to
enjoy the beautiful CO weather with family and friends. A beautifully landscaped front yard has trees, bushes, flowering
perennials and grass. The driveway is big enough to park two vehicles side by side. Call listing broker with any questions you may have.
Location
State CO
County Adams
Interior
Interior Features Ceiling Fan(s), Open Floorplan, Pantry, Primary Suite, Quartz Counters, Smart Thermostat
Heating Forced Air, Natural Gas
Cooling Central Air
Flooring Carpet, Vinyl
Fireplace N
Appliance Dishwasher, Disposal, Dryer, Microwave, Range, Refrigerator, Washer
Laundry In Unit
Exterior
Exterior Feature Private Yard
Garage Spaces 2.0
Fence Full
Utilities Available Cable Available, Electricity Connected, Natural Gas Connected
Roof Type Architecural Shingle, Composition
Total Parking Spaces 2
Garage Yes
Building
Lot Description Landscaped, Sprinklers In Front, Sprinklers In Rear
Story Two
Sewer Public Sewer
Water Public
Level or Stories Two
Structure Type Cement Siding, Frame
Schools
Elementary Schools Montview
Middle Schools North
High Schools Aurora Central
School District Adams-Arapahoe 28J
Others
Senior Community No
Ownership Corporation/Trust
Acceptable Financing Cash, Conventional
Listing Terms Cash, Conventional
Special Listing Condition None
Pets Description Cats OK, Dogs OK
Read Less

© 2024 METROLIST, INC., DBA RECOLORADO® – All Rights Reserved
6455 S. Yosemite St., Suite 500 Greenwood Village, CO 80111 USA
Bought with Porchlight Real Estate Group
GET MORE INFORMATION





