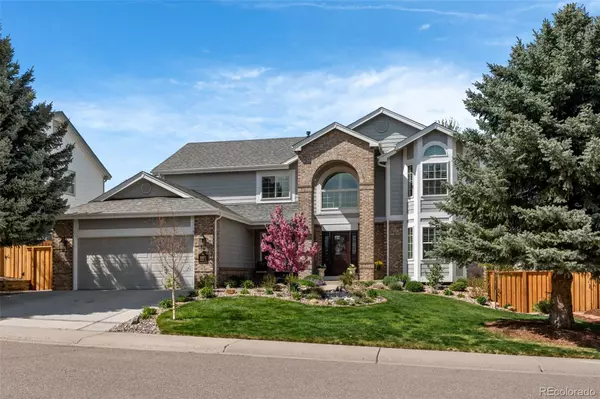For more information regarding the value of a property, please contact us for a free consultation.
10071 Astoria CT Lone Tree, CO 80124
Want to know what your home might be worth? Contact us for a FREE valuation!

Our team is ready to help you sell your home for the highest possible price ASAP
Key Details
Sold Price $930,000
Property Type Single Family Home
Sub Type Single Family Residence
Listing Status Sold
Purchase Type For Sale
Square Footage 3,802 sqft
Price per Sqft $244
Subdivision Carriage Club
MLS Listing ID 8689945
Sold Date 08/04/23
Style Traditional
Bedrooms 6
Full Baths 3
Condo Fees $64
HOA Fees $64/mo
HOA Y/N Yes
Abv Grd Liv Area 2,872
Originating Board recolorado
Year Built 1997
Annual Tax Amount $3,843
Tax Year 2022
Lot Size 7,840 Sqft
Acres 0.18
Property Description
Nestled in the highly sought-after Carriage Club neighborhood in Lone Tree, this stunning luxury home offers the perfect blend of traditional and modern design. The elegant formal dining space and front room are ideal for hosting intimate gatherings, while the open-concept great room features soaring ceilings, abundant natural light, and wood floors that span the main level.
With nearly $100,000 in upgrades over the past two years, this home has been thoughtfully updated by the Sellers who had plans to stay here long term. From the updated lighting to the top-of-the-line window coverings and gorgeous new Anderson front door, no detail has been overlooked.
Enjoy heated tile floors in the primary bathroom, new exterior and interior paint, and abundant fresh front and rear landscaping. The new custom fence provides both privacy and security, while the walkout basement offers endless possibilities for additional living space.
Perfect for family and guests, the main level features a spacious bedroom with a full bath. The desirable cul-de-sac location provides direct access to the community trail, which leads to the stunning Bluffs Regional Park, a popular spot for a workout and a view!
Conveniently located near I-25, retail, dining, and Park Meadows, this home has been lovingly cared for and is ready for you to call it your own. Don't miss the opportunity to experience luxury living at its finest – schedule a viewing today!
Location
State CO
County Douglas
Rooms
Basement Finished, Full, Walk-Out Access
Main Level Bedrooms 1
Interior
Interior Features Ceiling Fan(s), Five Piece Bath, High Ceilings, Kitchen Island, Open Floorplan, Primary Suite, Walk-In Closet(s)
Heating Forced Air
Cooling Central Air
Flooring Carpet, Tile, Wood
Fireplaces Number 1
Fireplaces Type Gas, Gas Log, Great Room
Fireplace Y
Appliance Cooktop, Dishwasher, Disposal, Double Oven, Microwave, Refrigerator
Laundry In Unit
Exterior
Exterior Feature Private Yard
Garage Concrete, Exterior Access Door
Garage Spaces 2.0
Fence Full
Utilities Available Electricity Connected, Internet Access (Wired), Natural Gas Connected
Roof Type Composition
Total Parking Spaces 2
Garage Yes
Building
Lot Description Cul-De-Sac, Landscaped, Sprinklers In Front, Sprinklers In Rear
Sewer Public Sewer
Water Public
Level or Stories Two
Structure Type Brick, Wood Siding
Schools
Elementary Schools Acres Green
Middle Schools Cresthill
High Schools Highlands Ranch
School District Douglas Re-1
Others
Senior Community No
Ownership Relo Company
Acceptable Financing Cash, Conventional, FHA, Jumbo, VA Loan
Listing Terms Cash, Conventional, FHA, Jumbo, VA Loan
Special Listing Condition None
Read Less

© 2024 METROLIST, INC., DBA RECOLORADO® – All Rights Reserved
6455 S. Yosemite St., Suite 500 Greenwood Village, CO 80111 USA
Bought with LIV Sotheby's International Realty
GET MORE INFORMATION





