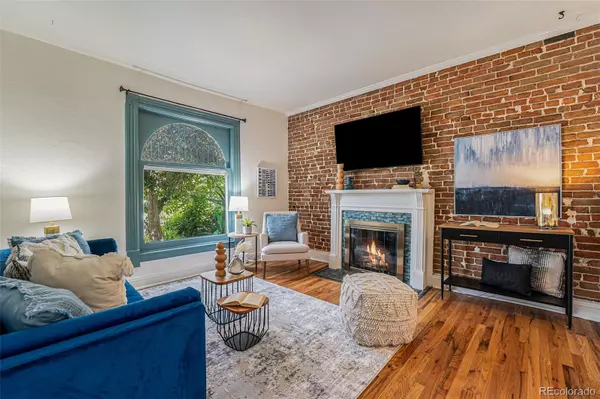For more information regarding the value of a property, please contact us for a free consultation.
3278 Newton ST Denver, CO 80211
Want to know what your home might be worth? Contact us for a FREE valuation!

Our team is ready to help you sell your home for the highest possible price ASAP
Key Details
Sold Price $990,000
Property Type Single Family Home
Sub Type Single Family Residence
Listing Status Sold
Purchase Type For Sale
Square Footage 1,438 sqft
Price per Sqft $688
Subdivision West Highland
MLS Listing ID 4133424
Sold Date 07/31/23
Style Victorian
Bedrooms 3
Full Baths 2
HOA Y/N No
Originating Board recolorado
Year Built 1890
Annual Tax Amount $4,018
Tax Year 2022
Lot Size 4,356 Sqft
Acres 0.1
Property Description
Welcome to this lovingly maintained Victorian home located in the heart of the West Highland neighborhood. This charming residence showcases beautiful hardwood floors, an open floor plan, and a tastefully renovated kitchen. On the main floor, you'll find a cozy living room with a gas fireplace and a lovely leaded-glass picture window. The dining room provides a welcoming space for gatherings, and there's a spacious bath and a versatile bedroom or office. Upstairs, two comfortable bedrooms and another full bath offer privacy and convenience. The backyard is perfect for entertaining, and you'll also appreciate the rare oversized two-car garage complete with 220V electric vehicle plug in.
This home boasts a range of recent improvements that enhance its functionality and comfort. Among them are a new furnace and cooling system, ensuring optimal indoor climate control throughout the seasons. New windows have also been added, offering enhanced energy efficiency, natural light, and an improved aesthetic appeal. Additionally, a new sewer line and water main have been installed, providing peace of mind for the next owner!
With these thoughtful upgrades, this Victorian gem not only retains its timeless allure but also embraces the convenience and efficiency of modern living. Don't miss the opportunity to own this beautifully maintained home, where classic elegance meets contemporary comfort in the desirable West Highland neighborhood.
Location
State CO
County Denver
Zoning U-SU-A
Rooms
Basement Partial
Main Level Bedrooms 1
Interior
Interior Features Ceiling Fan(s), Jet Action Tub, Open Floorplan, Smart Thermostat, Walk-In Closet(s)
Heating Forced Air
Cooling Central Air
Flooring Concrete, Tile, Wood
Fireplaces Number 1
Fireplaces Type Gas
Fireplace Y
Appliance Dishwasher, Disposal, Dryer, Range, Refrigerator, Washer, Water Purifier
Laundry In Unit
Exterior
Exterior Feature Garden, Private Yard, Rain Gutters
Garage Spaces 2.0
Fence Full
Roof Type Composition
Total Parking Spaces 2
Garage No
Building
Lot Description Level
Story Two
Foundation Block
Sewer Public Sewer
Water Public
Level or Stories Two
Structure Type Brick, Concrete, Frame, Wood Siding
Schools
Elementary Schools Edison
Middle Schools Skinner
High Schools North
School District Denver 1
Others
Senior Community No
Ownership Individual
Acceptable Financing 1031 Exchange, Cash, Conventional, FHA, Jumbo
Listing Terms 1031 Exchange, Cash, Conventional, FHA, Jumbo
Special Listing Condition None
Read Less

© 2024 METROLIST, INC., DBA RECOLORADO® – All Rights Reserved
6455 S. Yosemite St., Suite 500 Greenwood Village, CO 80111 USA
Bought with Porchlight Real Estate Group
GET MORE INFORMATION





