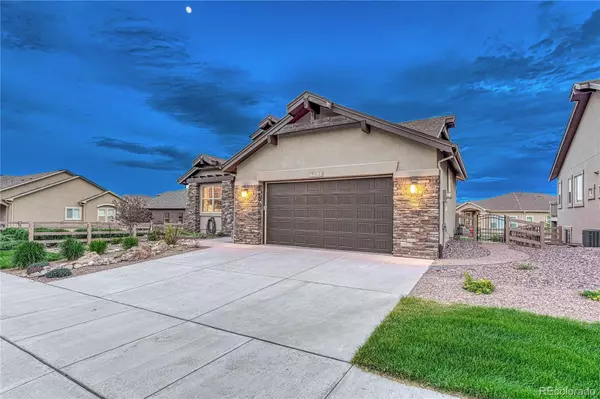For more information regarding the value of a property, please contact us for a free consultation.
6341 Cubbage DR Colorado Springs, CO 80924
Want to know what your home might be worth? Contact us for a FREE valuation!

Our team is ready to help you sell your home for the highest possible price ASAP
Key Details
Sold Price $690,000
Property Type Single Family Home
Sub Type Single Family Residence
Listing Status Sold
Purchase Type For Sale
Square Footage 3,428 sqft
Price per Sqft $201
Subdivision Daybreak At Wolf Ranch
MLS Listing ID 1909195
Sold Date 07/25/23
Bedrooms 3
Full Baths 2
Three Quarter Bath 1
Condo Fees $280
HOA Fees $280/mo
HOA Y/N Yes
Abv Grd Liv Area 1,844
Originating Board recolorado
Year Built 2019
Annual Tax Amount $4,678
Tax Year 2022
Lot Size 6,969 Sqft
Acres 0.16
Property Description
This semi-custom ranch style home boasts 3,688 sq ft/3BD/3BA/2CAR and Pike’s Peak views! Enter from the welcoming covered porch to beautiful flooring, 9 ft and vaulted ceilings throughout the house. The great room features a wall of windows with plantation shutters, stone gas fireplace, vaulted ceiling and ceiling fan. The kitchen boasts upgraded cabinetry, soft-close drawers, an expansive island, granite countertops, graphite sink, pantry, feature lighting and gas range. Adjoining is the dining space and walk-out to the composite wood deck with wrought iron railing, water spigot and gas line. From here you may also walk down to the cement patio. Both the deck and the patio feature electric awnings with wind sensors and Pike’s Peak views. The main level primary bedroom features mountain views, architectural ceiling detail, ceiling fan and access to a second security panel. A jetted tub, his and hers vanities, ceiling fan and large walk-in closet set the adjoining 5-piece bath apart. A dedicated main level office has a French door, ceiling fan and plantation shutters. The laundry room offers both gas and electric hook-ups, ceiling fan, sink and garage access. A great “dump” area! Head downstairs to the impressively large family room with a ceiling fan and features upgraded flooring. This L-shaped space could easily accommodate a game table and a separate media space…with room to spare! A large bedroom, currently configured as an art studio, offers a sink, epoxy floor, two windows and arched entry. It would also make for a wonderful home gym, homeschool space or play space. Rounding out the basement is a ¾ bath and large storage room. Enjoy the convenient access to dining, shopping and entertainment including walking distance to parks and Wolf Lake, access to the Powers Corridor in 5 min. and 10 min. to I-25.
Location
State CO
County El Paso
Zoning PUD
Rooms
Basement Full
Main Level Bedrooms 2
Interior
Interior Features Ceiling Fan(s), Five Piece Bath, High Speed Internet, Kitchen Island, Pantry, Smart Thermostat, Stone Counters, Vaulted Ceiling(s), Walk-In Closet(s)
Heating Forced Air
Cooling Central Air
Fireplaces Number 1
Fireplaces Type Gas, Great Room
Fireplace Y
Appliance Dishwasher, Disposal, Gas Water Heater, Humidifier, Microwave, Oven, Range, Refrigerator, Tankless Water Heater, Washer
Exterior
Exterior Feature Rain Gutters
Garage Concrete, Dry Walled, Insulated Garage
Fence Partial
Utilities Available Electricity Connected, Natural Gas Connected
View Mountain(s)
Roof Type Composition
Total Parking Spaces 2
Garage No
Building
Lot Description Landscaped, Sprinklers In Front, Sprinklers In Rear
Foundation Slab
Sewer Public Sewer
Level or Stories One
Structure Type Frame
Schools
Elementary Schools Encompass Heights
Middle Schools Timberview
High Schools Liberty
School District Academy 20
Others
Senior Community No
Ownership Individual
Acceptable Financing Cash, Conventional, VA Loan
Listing Terms Cash, Conventional, VA Loan
Special Listing Condition None
Read Less

© 2024 METROLIST, INC., DBA RECOLORADO® – All Rights Reserved
6455 S. Yosemite St., Suite 500 Greenwood Village, CO 80111 USA
Bought with NON MLS PARTICIPANT
GET MORE INFORMATION





