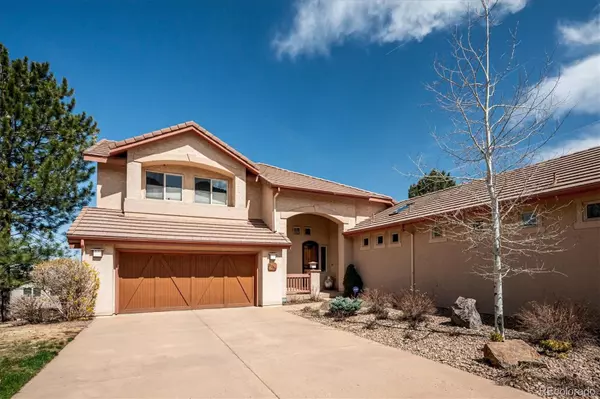For more information regarding the value of a property, please contact us for a free consultation.
5356 Flatrock CT Morrison, CO 80465
Want to know what your home might be worth? Contact us for a FREE valuation!

Our team is ready to help you sell your home for the highest possible price ASAP
Key Details
Sold Price $1,027,000
Property Type Multi-Family
Sub Type Multi-Family
Listing Status Sold
Purchase Type For Sale
Square Footage 3,503 sqft
Price per Sqft $293
Subdivision Willow Springs
MLS Listing ID 8016659
Sold Date 07/11/23
Bedrooms 4
Full Baths 2
Half Baths 1
Three Quarter Bath 1
Condo Fees $320
HOA Fees $320/mo
HOA Y/N Yes
Abv Grd Liv Area 2,103
Originating Board recolorado
Year Built 2000
Annual Tax Amount $6,162
Tax Year 2022
Lot Size 4,356 Sqft
Acres 0.1
Property Description
Neighborhood Open Space*Super Clean*Updated and Move In Ready*New Appliances*New Hardwood Floors*New Large
Composite Deck*Updated Bathrooms*Plantation Shutters*Main Floor Bedroom with 5 Piece Bath*Custom Designed Walkin
Closet*New Hardware throughout*Newer Carpet*Newer AC*Newer Fixtures*Newer Washer & Dryer Included*Finished
Walk-out level with Entertaining Space*Lower Level Bedroom is Optional Home Office*Fantastic Opportunity in Willow
Springs!
Location
State CO
County Jefferson
Zoning P-D
Rooms
Basement Finished, Interior Entry, Walk-Out Access
Main Level Bedrooms 1
Interior
Interior Features Breakfast Nook, Ceiling Fan(s), Eat-in Kitchen, Entrance Foyer, High Ceilings, Primary Suite, Quartz Counters, Smart Thermostat, Smoke Free, Vaulted Ceiling(s), Walk-In Closet(s)
Heating Baseboard, Forced Air
Cooling Central Air
Flooring Carpet, Tile, Wood
Fireplaces Number 1
Fireplaces Type Family Room
Fireplace Y
Appliance Cooktop, Dishwasher, Double Oven, Dryer, Microwave, Refrigerator, Tankless Water Heater, Washer
Laundry In Unit
Exterior
Exterior Feature Rain Gutters
Garage Dry Walled, Lighted, Storage
Garage Spaces 2.0
Utilities Available Electricity Connected, Natural Gas Connected
View Golf Course, Mountain(s)
Roof Type Cement Shake
Total Parking Spaces 2
Garage Yes
Building
Lot Description Cul-De-Sac, Foothills, Greenbelt, Landscaped, Open Space, Sprinklers In Front, Sprinklers In Rear
Sewer Public Sewer
Water Public
Level or Stories Two
Structure Type Frame, Stucco
Schools
Elementary Schools Red Rocks
Middle Schools Carmody
High Schools Bear Creek
School District Jefferson County R-1
Others
Senior Community No
Ownership Individual
Acceptable Financing Cash, Conventional
Listing Terms Cash, Conventional
Special Listing Condition None
Read Less

© 2024 METROLIST, INC., DBA RECOLORADO® – All Rights Reserved
6455 S. Yosemite St., Suite 500 Greenwood Village, CO 80111 USA
Bought with RE/MAX PROFESSIONALS
GET MORE INFORMATION





