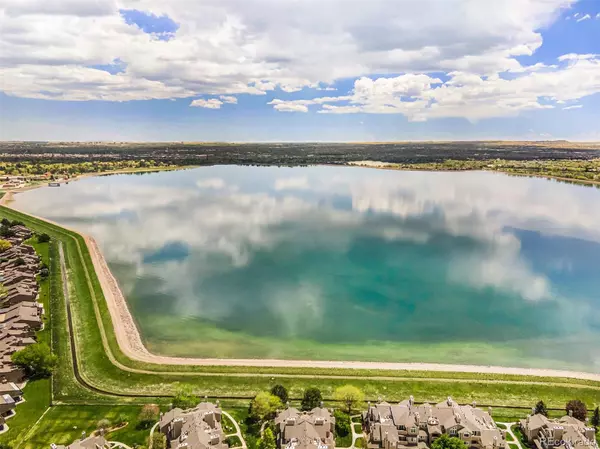For more information regarding the value of a property, please contact us for a free consultation.
4760 S Wadsworth BLVD #E205 Littleton, CO 80123
Want to know what your home might be worth? Contact us for a FREE valuation!

Our team is ready to help you sell your home for the highest possible price ASAP
Key Details
Sold Price $327,836
Property Type Condo
Sub Type Condominium
Listing Status Sold
Purchase Type For Sale
Square Footage 678 sqft
Price per Sqft $483
Subdivision Miralago At Marston Lake
MLS Listing ID 6420311
Sold Date 06/30/23
Bedrooms 1
Full Baths 1
Condo Fees $360
HOA Fees $360/mo
HOA Y/N Yes
Abv Grd Liv Area 678
Originating Board recolorado
Year Built 1987
Annual Tax Amount $1,280
Tax Year 2022
Property Description
Enjoy panoramic Marston Lake views while you relax and enjoy your private patio at this absolutely stunning second floor, end unit condominium in the prestigious Miralago At Marston Lake community of Littleton, Colorado. This spectacular home lives larger than the sq.ft. would show with soaring ceilings and a spacious and open floor plan that is flooded with natural light through the abundance of large windows that perfectly frame the incredible lake and outdoor views. The open kitchen features extended counter and cabinet space, a large pantry, and all appliances are included. Everyday meals or entertaining is enhanced in the perfectly located dining room. This amazing space features an elegant bay window and plenty of natural lighting. You will love the step-down family room with a cozy classic brick faced fireplace, extended wide-plank wood grained laminate flooring, and easy access to the outdoor living area. The relaxful primary bedroom offers a dramatic vaulted ceiling, huge walk-in closet and just a step away to the remodeled bathroom. Other features include a full sized washer & dryer, convenient exterior storage closet, central air conditioning, and detached 1 car garage. Located on one of the best lots in the neighborhood, this home backs to Marston Lake where you can enjoy breathtaking views of the lake and offers miles of trails and open space areas. Enjoy low maintenance living with all landscape and exterior maintenance, and a resort-style community pool and fitness center. Close to shopping, restaurants, entertainment, public transportation, and much more!!!
Location
State CO
County Denver
Zoning PUD
Rooms
Main Level Bedrooms 1
Interior
Interior Features Eat-in Kitchen, High Ceilings, High Speed Internet, Laminate Counters, Open Floorplan, Pantry, Vaulted Ceiling(s), Walk-In Closet(s)
Heating Forced Air, Natural Gas
Cooling Central Air
Flooring Laminate
Fireplaces Number 1
Fireplaces Type Family Room
Fireplace Y
Appliance Dishwasher, Disposal, Dryer, Refrigerator, Self Cleaning Oven, Washer
Laundry In Unit
Exterior
Exterior Feature Balcony
Garage Spaces 1.0
Pool Outdoor Pool
Waterfront Description Lake
Roof Type Composition
Total Parking Spaces 1
Garage No
Building
Lot Description Corner Lot
Sewer Public Sewer
Water Public
Level or Stories One
Structure Type Brick, Frame, Wood Siding
Schools
Elementary Schools Grant Ranch E-8
Middle Schools Grant Ranch E-8
High Schools John F. Kennedy
School District Denver 1
Others
Senior Community No
Ownership Individual
Acceptable Financing Cash, Conventional, FHA, VA Loan
Listing Terms Cash, Conventional, FHA, VA Loan
Special Listing Condition None
Read Less

© 2024 METROLIST, INC., DBA RECOLORADO® – All Rights Reserved
6455 S. Yosemite St., Suite 500 Greenwood Village, CO 80111 USA
Bought with Your Castle Real Estate Inc
GET MORE INFORMATION





