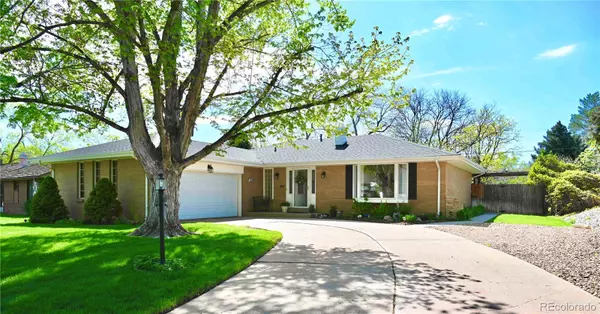For more information regarding the value of a property, please contact us for a free consultation.
3298 S Willow CT Denver, CO 80231
Want to know what your home might be worth? Contact us for a FREE valuation!

Our team is ready to help you sell your home for the highest possible price ASAP
Key Details
Sold Price $630,000
Property Type Single Family Home
Sub Type Single Family Residence
Listing Status Sold
Purchase Type For Sale
Square Footage 1,704 sqft
Price per Sqft $369
Subdivision Hampden Heights West
MLS Listing ID 2976622
Sold Date 06/30/23
Style Contemporary
Bedrooms 3
Full Baths 2
HOA Y/N No
Originating Board recolorado
Year Built 1965
Annual Tax Amount $2,305
Tax Year 2022
Lot Size 10,890 Sqft
Acres 0.25
Property Description
Relaxing Retreat in Hampden Heights! You feel it the minute you open the front door. Serenity and comfort in a fabulous location. Sunny and bright with numerous updates. Spacious Living Room with fireplace for seamless entertaining. The smartly functional and updated Kitchen has a gas cooktop/hood, center island, coffee bar, and stainless appliances. The eat-in Kitchen is open to the Family Room which is the ideal gathering place. Warm fireplace, built-in bookcases, and a wall of windows lets in the golden light and leads you to the verdant backyard. A whimsical gazebo welcomes you to play and spend lovely summer evenings having dinners outdoors. The backyard offers exceptional privacy surrounding you with mature landscape. Patio sitting area directly off the Kitchen for entertaining ease. The Primary Suite is spacious and the bath has been updated. Secondary Bedroom and updated Bathroom with a "work from home" office or (an easy to convert) third Bedroom- your choice. Terrific Laundry location! No running up and down stairs! (2) large outdoor storage sheds and ample storage opportunities in the oversized (2) car garage. Steps from the Hampden Trail connecting with the Cherry Creek Trail and the Highline Canal. Easy walk to elementary and middle schools. Several nearby dog parks. Hampden Heights Swim Club and Park located nearby for a multitude of outdoor adventures. Whole Foods and Target are close for shopping convenience. HOME WARRANTY OFFERED! No HOA. Willow Court is a serene street which terminates at the Hampden Trail. Minimal traffic and blissfully quiet. What a wonderful place to call home!
www.hampdenheights.org for information regarding the Hampden Heights Swim Club membership
Location
State CO
County Denver
Zoning S-SU-F
Rooms
Main Level Bedrooms 3
Interior
Interior Features Entrance Foyer, Five Piece Bath, Granite Counters, High Speed Internet, Kitchen Island, No Stairs, Open Floorplan, Primary Suite
Heating Forced Air
Cooling Central Air
Flooring Tile, Wood
Fireplaces Type Family Room, Living Room, Wood Burning
Fireplace N
Appliance Cooktop, Dishwasher, Disposal, Dryer, Microwave, Oven, Range, Refrigerator, Self Cleaning Oven, Washer
Exterior
Exterior Feature Garden, Private Yard
Garage Lighted, Oversized, Storage
Garage Spaces 2.0
Fence Full
Utilities Available Cable Available, Electricity Connected, Internet Access (Wired), Natural Gas Connected
Roof Type Architecural Shingle
Parking Type Lighted, Oversized, Storage
Total Parking Spaces 2
Garage Yes
Building
Lot Description Cul-De-Sac, Irrigated, Landscaped, Level, Many Trees
Story One
Foundation Slab
Sewer Public Sewer
Water Public
Level or Stories One
Structure Type Brick
Schools
Elementary Schools Holm
Middle Schools Hamilton
High Schools Thomas Jefferson
School District Denver 1
Others
Senior Community No
Ownership Individual
Acceptable Financing Cash, Conventional
Listing Terms Cash, Conventional
Special Listing Condition None
Read Less

© 2024 METROLIST, INC., DBA RECOLORADO® – All Rights Reserved
6455 S. Yosemite St., Suite 500 Greenwood Village, CO 80111 USA
Bought with Compass - Denver
GET MORE INFORMATION





