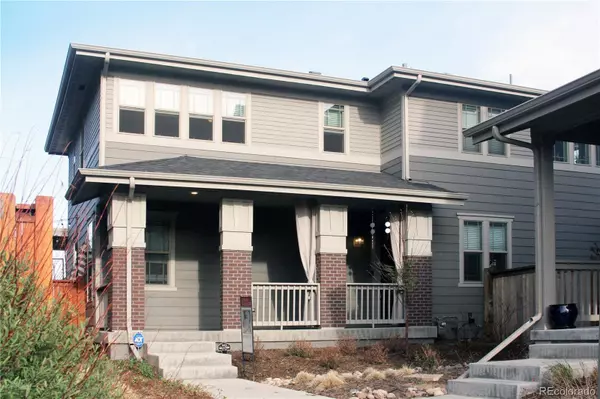For more information regarding the value of a property, please contact us for a free consultation.
10348 E 57th AVE Denver, CO 80238
Want to know what your home might be worth? Contact us for a FREE valuation!

Our team is ready to help you sell your home for the highest possible price ASAP
Key Details
Sold Price $837,000
Property Type Single Family Home
Sub Type Single Family Residence
Listing Status Sold
Purchase Type For Sale
Square Footage 2,654 sqft
Price per Sqft $315
Subdivision Northside Northfield Central Park
MLS Listing ID 6970769
Sold Date 06/20/23
Style Denver Square, Traditional
Bedrooms 4
Full Baths 2
Half Baths 1
Three Quarter Bath 1
Condo Fees $123
HOA Fees $123/mo
HOA Y/N Yes
Abv Grd Liv Area 1,948
Originating Board recolorado
Year Built 2019
Annual Tax Amount $5,799
Tax Year 2022
Lot Size 4,356 Sqft
Acres 0.1
Property Description
All the benefits of a courtyard home but also has it's own beautiful private oasis to enjoy all to your self. The huge open space that is taken care of for you for the kiddos and neighbors to hang out together, but the home is tucked away in the back corner with a massive front porch that has privacy and sun shade curtains. Enter into foyer and wide open light and bright great room that opens up to the kitchen and patio doors that go out to another great outdoor space. But this one is just for you. Covered with a beautiful huge pergola that has hanging lights perfect for entertaining. Turf for easy maintenance with nice sized south facing garden plots for your veggies or flower garden. Another little side yard could be more gardening, storage or even a dog run. Upstairs in this home are 2 great secondary bedrooms with shared bath, laundry and a huge, well appointed primary suite. Lovely.
The basement is a big, versatile open space that has a nice guest suite with bedroom and bath. It also has a cute as a button Harry Potter office.....you'll see. Also great storage. Speaking of storage, the garage is a generous 2 car plus and by plus this is a space that everyone wishes they had. An extra notch out that is great for all the things that make a normal 2 car garage a 1 car. Bikes, garden supplies or just stuff. All of this is located just a block away from the Rocky Mountain Arsenal and community BBQ area with a viewing area. Took a couple sunset shots of some deer hanging out with us the other night. Walk to award winning Inspire Elementary as well.
Hurry and get this great deal on the North Side of Central Park and Northfield.
Location
State CO
County Denver
Zoning M-RX-5
Rooms
Basement Full
Interior
Interior Features Ceiling Fan(s), Entrance Foyer, Five Piece Bath, High Speed Internet, Kitchen Island, Open Floorplan, Pantry, Primary Suite, Quartz Counters, Smart Thermostat, Smart Window Coverings, Walk-In Closet(s)
Heating Forced Air, Natural Gas
Cooling Central Air
Flooring Carpet, Laminate, Wood
Fireplace N
Appliance Dishwasher, Disposal, Dryer, Microwave, Oven, Range Hood, Refrigerator, Self Cleaning Oven, Washer
Exterior
Exterior Feature Dog Run, Garden, Lighting, Private Yard
Garage Dry Walled
Garage Spaces 2.0
Roof Type Composition
Total Parking Spaces 2
Garage Yes
Building
Lot Description Level
Foundation Structural
Sewer Public Sewer
Water Public
Level or Stories Two
Structure Type Brick, Cement Siding, Frame
Schools
Elementary Schools Inspire
Middle Schools Denver Discovery
High Schools Northfield
School District Denver 1
Others
Senior Community No
Ownership Individual
Acceptable Financing Cash, Conventional, FHA, VA Loan
Listing Terms Cash, Conventional, FHA, VA Loan
Special Listing Condition None
Read Less

© 2024 METROLIST, INC., DBA RECOLORADO® – All Rights Reserved
6455 S. Yosemite St., Suite 500 Greenwood Village, CO 80111 USA
Bought with Your Castle Real Estate Inc
GET MORE INFORMATION





