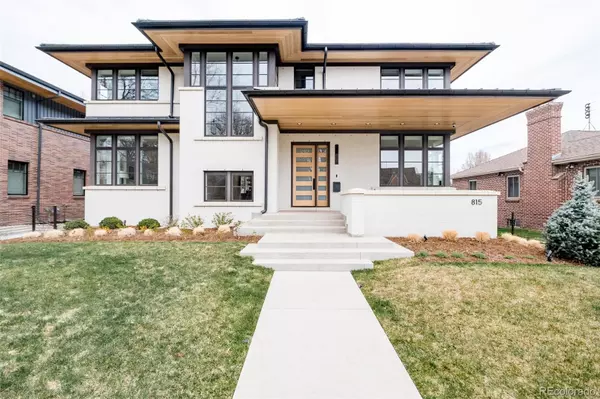For more information regarding the value of a property, please contact us for a free consultation.
815 S Medea WAY Denver, CO 80209
Want to know what your home might be worth? Contact us for a FREE valuation!

Our team is ready to help you sell your home for the highest possible price ASAP
Key Details
Sold Price $4,000,000
Property Type Single Family Home
Sub Type Single Family Residence
Listing Status Sold
Purchase Type For Sale
Square Footage 5,572 sqft
Price per Sqft $717
Subdivision Bonnie Brae
MLS Listing ID 8270514
Sold Date 05/30/23
Bedrooms 6
Full Baths 4
Half Baths 1
Three Quarter Bath 2
HOA Y/N No
Originating Board recolorado
Year Built 2021
Annual Tax Amount $12,552
Tax Year 2022
Lot Size 6,969 Sqft
Acres 0.16
Property Description
Showstopping form redefines modern luxury in this LEED-certified residence. Newly built and fully automated, the home welcomes residents with remarkable finishes at every turn. An open-concept floorplan introduces a designer chef’s kitchen and living space intersected by a dining area, creating a prime layout for entertaining. A pantry, built-in coffee station and window-lined home office complete the main floor. Tranquility is found in a luminous primary suite boasting mountain views and a custom walk-in closet. The en-suite bathroom promotes rejuvenation with a deep soaking tub, walk-in shower and heated floors. Additional space to unwind and entertain unfolds in a lower level elevated by a modern home bar, expansive recreation area, bedroom suites, home gym and more. Outside, professional landscaping surrounds a sleek patio with a built-in gas firepit. No surface or update has been overlooked, including striking Taj Mahal quartzite, custom cabinetry, top-of-the-line appliances, designer lighting, a home humidification and water filtration system, new flooring, automated shades and so much more.
Location
State CO
County Denver
Zoning E-SU-DX
Rooms
Basement Daylight, Finished, Full, Sump Pump
Main Level Bedrooms 1
Interior
Interior Features Audio/Video Controls, Built-in Features, Eat-in Kitchen, Entrance Foyer, Five Piece Bath, Kitchen Island, Open Floorplan, Pantry, Primary Suite, Quartz Counters, Radon Mitigation System, Smart Lights, Smart Thermostat, Smart Window Coverings, Utility Sink, Walk-In Closet(s), Wet Bar, Wired for Data
Heating Forced Air, Natural Gas
Cooling Central Air
Flooring Tile, Wood
Fireplaces Number 2
Fireplaces Type Gas, Living Room, Primary Bedroom
Fireplace Y
Appliance Bar Fridge, Convection Oven, Cooktop, Dishwasher, Disposal, Dryer, Humidifier, Microwave, Oven, Range Hood, Refrigerator, Smart Appliances, Sump Pump, Tankless Water Heater, Washer, Water Purifier, Wine Cooler
Laundry In Unit
Exterior
Exterior Feature Fire Pit, Gas Grill, Private Yard, Rain Gutters
Garage 220 Volts, Dry Walled, Finished
Garage Spaces 2.0
Fence Full
View Mountain(s)
Roof Type Concrete
Parking Type 220 Volts, Dry Walled, Finished
Total Parking Spaces 2
Garage Yes
Building
Lot Description Irrigated, Landscaped, Level, Sprinklers In Front, Sprinklers In Rear
Story Two
Sewer Public Sewer
Water Public
Level or Stories Two
Structure Type Brick
Schools
Elementary Schools Cory
Middle Schools Merrill
High Schools South
School District Denver 1
Others
Senior Community No
Ownership Individual
Acceptable Financing Cash, Conventional, Jumbo, Other
Listing Terms Cash, Conventional, Jumbo, Other
Special Listing Condition None
Read Less

© 2024 METROLIST, INC., DBA RECOLORADO® – All Rights Reserved
6455 S. Yosemite St., Suite 500 Greenwood Village, CO 80111 USA
Bought with OLSON REALTY GROUP
GET MORE INFORMATION





