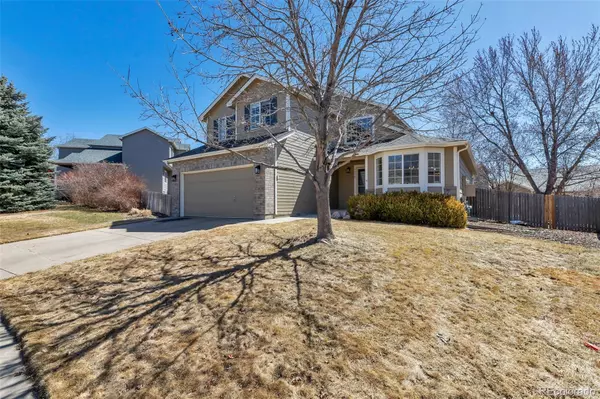For more information regarding the value of a property, please contact us for a free consultation.
5318 S Netherland WAY Centennial, CO 80015
Want to know what your home might be worth? Contact us for a FREE valuation!

Our team is ready to help you sell your home for the highest possible price ASAP
Key Details
Sold Price $590,000
Property Type Single Family Home
Sub Type Single Family Residence
Listing Status Sold
Purchase Type For Sale
Square Footage 2,738 sqft
Price per Sqft $215
Subdivision Park View Meadows
MLS Listing ID 9113557
Sold Date 05/18/23
Bedrooms 4
Full Baths 2
Half Baths 2
Condo Fees $190
HOA Fees $15
HOA Y/N Yes
Originating Board recolorado
Year Built 1999
Annual Tax Amount $2,791
Tax Year 2022
Lot Size 8,712 Sqft
Acres 0.2
Property Description
This home is GORGEOUS with multiple brand new upgrades to include New White Quartz Countertops 2023, New Lighting in the Kitchen 2023, New Luxury Vinyl Plank flooring in the master bath 2023, New Carpet in the basement 2023 and New paint throughout the entire home 2023.
When you walk in you will be greeted with a grand 2 story entry. On the left there will be a formal dining room and on the right a beautiful open railing staircase as you enter into the heart of the home, the great room. The great room is expansive with a 2 stary ceiling in the family room and a vaulted ceiling in the kitchen. The kitchen is where memories are made and this kitchen is gorgeous. He boasts of beautiful white quartz counters, a large center island, an enormous amount of cabinet space, stainless steel appliances, a pantry and a breakfast nook. As you walk past the laundry room and half bath you will enter into one of the best features of this home which is the main floor master equipped with a 5 piece master bath, walk in closet and new luxury vinyl plank flooring. Upstairs you will find 3 bedrooms 1 full bath and a large loft. In the basement you will love all of your entertaining options with a large wet bar, surround sound in the family room, and another half bath its the perfect place for the next big game.
Don't miss the opportunity to call this home yours. Call your favorite agent today! Ask us about our carpet concession on the top two floors!
Location
State CO
County Arapahoe
Rooms
Basement Crawl Space, Finished, Partial
Main Level Bedrooms 1
Interior
Interior Features Breakfast Nook, Ceiling Fan(s), Entrance Foyer, Five Piece Bath, High Ceilings, Kitchen Island, Open Floorplan, Pantry, Primary Suite, Quartz Counters, Vaulted Ceiling(s), Walk-In Closet(s), Wet Bar
Heating Forced Air
Cooling Central Air
Flooring Carpet, Laminate, Vinyl
Fireplaces Type Great Room
Fireplace N
Appliance Bar Fridge, Dishwasher, Disposal, Double Oven, Dryer, Gas Water Heater, Microwave, Range, Refrigerator, Washer
Exterior
Exterior Feature Garden, Lighting, Private Yard, Rain Gutters
Garage Concrete, Exterior Access Door
Garage Spaces 2.0
Fence Full
Roof Type Architecural Shingle
Parking Type Concrete, Exterior Access Door
Total Parking Spaces 2
Garage Yes
Building
Lot Description Level, Many Trees
Story Two
Sewer Public Sewer
Water Public
Level or Stories Two
Structure Type Brick, Cement Siding
Schools
Elementary Schools Timberline
Middle Schools Thunder Ridge
High Schools Eaglecrest
School District Cherry Creek 5
Others
Senior Community No
Ownership Individual
Acceptable Financing 1031 Exchange, Cash, Conventional, FHA, Jumbo, VA Loan
Listing Terms 1031 Exchange, Cash, Conventional, FHA, Jumbo, VA Loan
Special Listing Condition None
Read Less

© 2024 METROLIST, INC., DBA RECOLORADO® – All Rights Reserved
6455 S. Yosemite St., Suite 500 Greenwood Village, CO 80111 USA
Bought with Brokers Guild Homes
GET MORE INFORMATION





