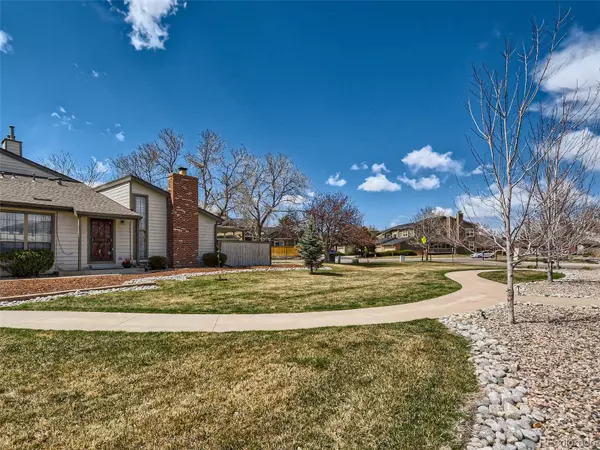For more information regarding the value of a property, please contact us for a free consultation.
4850 S Ammons ST #921 Littleton, CO 80123
Want to know what your home might be worth? Contact us for a FREE valuation!

Our team is ready to help you sell your home for the highest possible price ASAP
Key Details
Sold Price $517,000
Property Type Condo
Sub Type Condominium
Listing Status Sold
Purchase Type For Sale
Square Footage 2,090 sqft
Price per Sqft $247
Subdivision Provincetown Landing
MLS Listing ID 3002620
Sold Date 05/15/23
Style Contemporary
Bedrooms 3
Full Baths 1
Three Quarter Bath 2
Condo Fees $315
HOA Fees $315/mo
HOA Y/N Yes
Abv Grd Liv Area 1,345
Originating Board recolorado
Year Built 1974
Annual Tax Amount $1,926
Tax Year 2021
Property Description
Immaculate and ready to Move-in! Ranch-style townhouse in coveted Provincetown Landing Community. 3 Bdrm/3 Baths/2,173 sq. ft with attached 2-car garage. Newly updated features include: neutral 2-tone paint, new carpet, brushed nickel hardware/fixtures, fireplace cover, kitchen range, countertops and flooring. Convenient 1-level living! The main floor boasts a large Primary Bedroom w/Vaulted ceiling, Primary ¾ bath (w/laundry hookup tucked away in a closet), spare 2nd bedroom + Office/den and main full bath. Updated kitchen featuring on-trend painted cabinets, new countertops and space to accommodate a kitchen table, additional cabinets or a kitchen island. The finished basement features a family room with room divided for use as a bedroom; updated ¾ bath, large storage pantry and utility/storage room that can be converted back into a dedicated laundry room. There is a profusion of closets throughout the home + potential storage in the attached 2-car garage. HOA fees cover water, sewer, trash/recycling, exterior maintenance and full use of Community Pool/Hot Tub, Sauna, Clubhouse, Basketball court, and Tennis/Pickleball Courts. The special assessment for new roof will be paid by Seller at Closing. Excellent location! Adjacent to Community Clubhouse, pool and tennis courts; Close to shopping, restaurants, RTD line, EZ access to highways, mountains, Chatfield State Park, Raccoon Creek, Foothills, and Homestead golf courses.
Location
State CO
County Denver
Zoning R-2
Rooms
Basement Finished, Full
Main Level Bedrooms 2
Interior
Interior Features Eat-in Kitchen, Laminate Counters, Smoke Free, Vaulted Ceiling(s), Walk-In Closet(s)
Heating Forced Air, Natural Gas
Cooling Central Air
Flooring Carpet, Laminate, Linoleum
Fireplaces Number 1
Fireplaces Type Living Room
Fireplace Y
Appliance Dishwasher, Disposal, Gas Water Heater, Oven, Range, Range Hood, Refrigerator
Laundry In Unit
Exterior
Garage Concrete, Exterior Access Door
Garage Spaces 2.0
Fence Full
Pool Outdoor Pool
Utilities Available Cable Available, Electricity Connected, Natural Gas Connected
Roof Type Composition
Total Parking Spaces 2
Garage Yes
Building
Lot Description Corner Lot, Greenbelt, Near Public Transit
Foundation Concrete Perimeter, Slab
Sewer Public Sewer
Water Public
Level or Stories One
Structure Type Frame
Schools
Elementary Schools Grant Ranch E-8
Middle Schools Grant Ranch E-8
High Schools John F. Kennedy
School District Denver 1
Others
Senior Community No
Ownership Individual
Acceptable Financing Cash, Conventional, FHA, VA Loan
Listing Terms Cash, Conventional, FHA, VA Loan
Special Listing Condition None
Pets Description Cats OK, Dogs OK
Read Less

© 2024 METROLIST, INC., DBA RECOLORADO® – All Rights Reserved
6455 S. Yosemite St., Suite 500 Greenwood Village, CO 80111 USA
Bought with OPTIMUM REALTY SERVICES LTD
GET MORE INFORMATION





