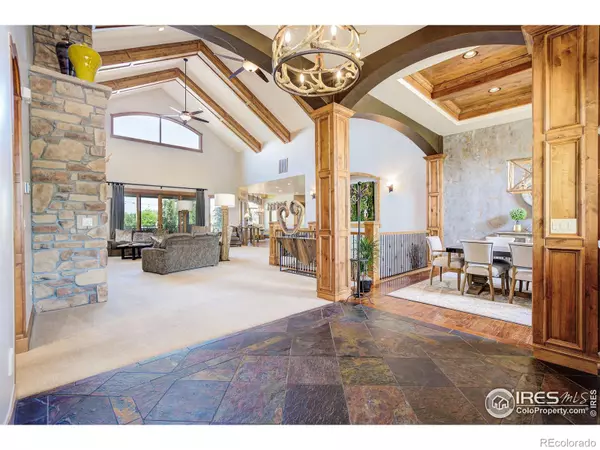For more information regarding the value of a property, please contact us for a free consultation.
8247 Three Eagles DR Fort Collins, CO 80528
Want to know what your home might be worth? Contact us for a FREE valuation!

Our team is ready to help you sell your home for the highest possible price ASAP
Key Details
Sold Price $1,800,000
Property Type Single Family Home
Sub Type Single Family Residence
Listing Status Sold
Purchase Type For Sale
Square Footage 6,732 sqft
Price per Sqft $267
Subdivision Eagle Ranch Estates
MLS Listing ID IR975778
Sold Date 05/08/23
Bedrooms 4
Full Baths 2
Half Baths 2
Three Quarter Bath 3
Condo Fees $2,400
HOA Fees $200/ann
HOA Y/N Yes
Abv Grd Liv Area 4,078
Originating Board recolorado
Year Built 2007
Tax Year 2021
Lot Size 0.640 Acres
Acres 0.64
Property Description
Luxury crafted home designed by John Rentfrow. New Roof, 3 New Furnaces, 2 New A/C units, 2 New Hot Water Heaters. The Blackstone model is a custom walkout ranch precisely placed with beautiful mountain and water views. The sound of running water surrounds the home with a front river water feature and back waterfall cascade around hot tub. The back gate opens to a walkway around the lake with two water fountains, and the serenity of a mature landscape surround. The covered back patio boasts an outdoor cooking area, Control 4 system, outdoor lighting, ceiling fans and two sided fireplace. The floorplan is open, inviting and warm with accents of wood beams, stone accents, a separate Dining Room, Library, Breakfast Nook, Center Island. The kitchen is designed with Thermador appliances, built-in espresso bar, 3 dishwashers, 3 ovens, granite counters and Handscraped Hickory Floors. All 4 bedrooms have large footprint and private en-suite baths. There is a billiards area, Wet Bar, Great Room and Theatre Room located at the Walk-out level. The home has outstanding storage and 2666 square foot heated garage.
Location
State CO
County Larimer
Zoning res
Rooms
Basement Full, Sump Pump
Main Level Bedrooms 2
Interior
Interior Features Eat-in Kitchen, Five Piece Bath, Jet Action Tub, Kitchen Island, Open Floorplan, Pantry, Primary Suite, Radon Mitigation System, Vaulted Ceiling(s), Walk-In Closet(s), Wet Bar
Heating Forced Air
Cooling Ceiling Fan(s), Central Air
Flooring Tile, Wood
Fireplaces Type Basement, Family Room, Gas, Gas Log, Insert, Living Room, Primary Bedroom
Equipment Home Theater
Fireplace N
Appliance Bar Fridge, Dishwasher, Disposal, Double Oven, Dryer, Microwave, Oven, Refrigerator, Self Cleaning Oven, Trash Compactor, Washer
Laundry In Unit
Exterior
Exterior Feature Balcony, Spa/Hot Tub
Garage Heated Garage, Oversized, RV Access/Parking
Garage Spaces 4.0
Utilities Available Electricity Available, Natural Gas Available
Waterfront Description Pond
View Mountain(s), Water
Roof Type Composition
Total Parking Spaces 4
Garage Yes
Building
Lot Description Flood Zone, Level, Sprinklers In Front
Sewer Public Sewer
Water Public
Level or Stories One
Structure Type Stone,Stucco
Schools
Elementary Schools Bacon
Middle Schools Preston
High Schools Fossil Ridge
School District Poudre R-1
Others
Ownership Individual
Acceptable Financing Cash, Conventional
Listing Terms Cash, Conventional
Read Less

© 2024 METROLIST, INC., DBA RECOLORADO® – All Rights Reserved
6455 S. Yosemite St., Suite 500 Greenwood Village, CO 80111 USA
Bought with The Pointe Real Estate LLC
GET MORE INFORMATION





