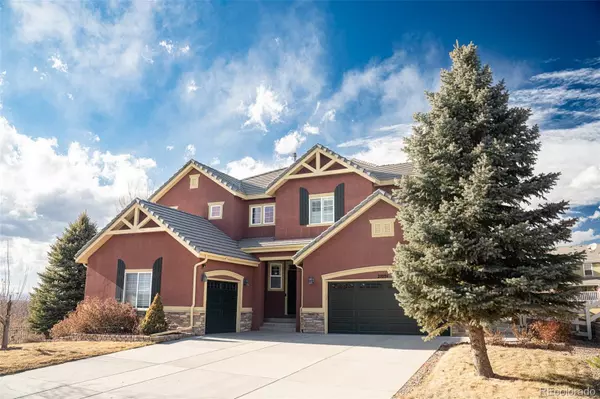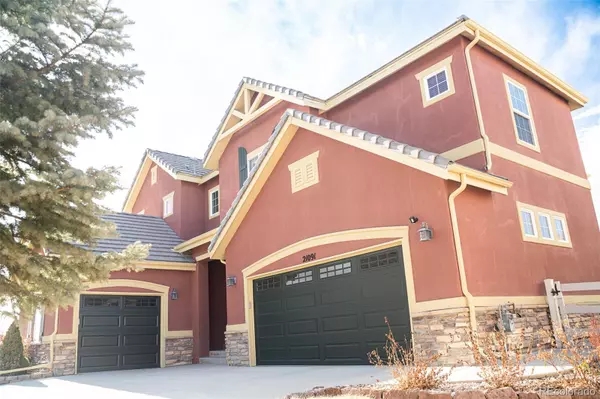For more information regarding the value of a property, please contact us for a free consultation.
21091 E Flora PL Aurora, CO 80013
Want to know what your home might be worth? Contact us for a FREE valuation!

Our team is ready to help you sell your home for the highest possible price ASAP
Key Details
Sold Price $775,000
Property Type Single Family Home
Sub Type Single Family Residence
Listing Status Sold
Purchase Type For Sale
Square Footage 4,722 sqft
Price per Sqft $164
Subdivision The Conservatory
MLS Listing ID 3641087
Sold Date 04/28/23
Bedrooms 5
Full Baths 1
Half Baths 1
Three Quarter Bath 3
Condo Fees $45
HOA Fees $45/mo
HOA Y/N Yes
Abv Grd Liv Area 3,136
Originating Board recolorado
Year Built 2004
Annual Tax Amount $5,790
Tax Year 2022
Lot Size 0.260 Acres
Acres 0.26
Property Description
Well Maintained & Updated Richmond Built Home in Desirable Conservatory Neighborhood. Home Includes: New Carpet, New Hardwood Flooring, Premium Over-sized & Professionally Landscaped. Cul-De-Sac. Immaculate mountain views throughout, mature trees, multiple-garden areas, New stamped concrete patio, retaining walls & multiple-levels of flower beds. Area in back yard provides adequate space for entertaining friends/family and guests. New Granite counter tops throughout the house. New garage doors , brand new induction cooktop, Stainless steel Appliances and a Double Oven as well as an abundance of counter-top and cabinet space. New window shutters installed. Perfect for the family who likes to entertain, Fully finished basement. Largest model in the neighborhood. Look no further, this home is move in ready and equipped with all the updated essentials!!
Location
State CO
County Arapahoe
Rooms
Basement Full
Interior
Interior Features Ceiling Fan(s), Five Piece Bath, Granite Counters, High Ceilings, High Speed Internet, Kitchen Island, Open Floorplan, Pantry, Smart Lights, Smart Thermostat, Smart Window Coverings, Smoke Free, Vaulted Ceiling(s), Walk-In Closet(s), Wired for Data
Heating Forced Air
Cooling Central Air
Flooring Carpet, Wood
Fireplaces Number 1
Fireplaces Type Living Room
Fireplace Y
Appliance Cooktop, Dishwasher, Disposal, Double Oven, Dryer, Electric Water Heater, Humidifier, Microwave, Range Hood, Refrigerator, Self Cleaning Oven, Smart Appliances, Sump Pump, Washer
Laundry In Unit
Exterior
Exterior Feature Barbecue, Dog Run, Garden, Playground, Private Yard
Garage Spaces 3.0
View Mountain(s)
Roof Type Concrete
Total Parking Spaces 3
Garage Yes
Building
Lot Description Level
Foundation Concrete Perimeter
Sewer Public Sewer
Water Public
Level or Stories Two
Structure Type Stucco
Schools
Elementary Schools Aurora Frontier K-8
Middle Schools Aurora Frontier K-8
High Schools Vista Peak
School District Adams-Arapahoe 28J
Others
Senior Community No
Ownership Agent Owner
Acceptable Financing Cash, Conventional, FHA, VA Loan
Listing Terms Cash, Conventional, FHA, VA Loan
Special Listing Condition None
Read Less

© 2024 METROLIST, INC., DBA RECOLORADO® – All Rights Reserved
6455 S. Yosemite St., Suite 500 Greenwood Village, CO 80111 USA
Bought with Brokers Guild Real Estate
GET MORE INFORMATION





