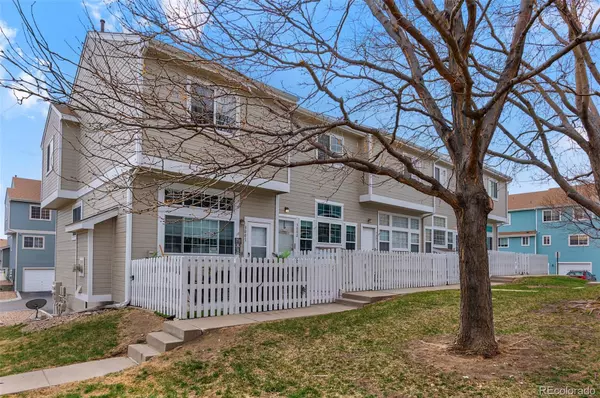For more information regarding the value of a property, please contact us for a free consultation.
8199 Welby RD #3001 Denver, CO 80229
Want to know what your home might be worth? Contact us for a FREE valuation!

Our team is ready to help you sell your home for the highest possible price ASAP
Key Details
Sold Price $349,500
Property Type Condo
Sub Type Condominium
Listing Status Sold
Purchase Type For Sale
Square Footage 1,148 sqft
Price per Sqft $304
Subdivision Welby Hills
MLS Listing ID 5188551
Sold Date 04/25/23
Bedrooms 2
Full Baths 2
Half Baths 1
Condo Fees $312
HOA Fees $312/mo
HOA Y/N Yes
Originating Board recolorado
Year Built 1999
Annual Tax Amount $1,855
Tax Year 2022
Lot Size 2,178 Sqft
Acres 0.05
Property Description
Nicely updated 2-bedroom, 2.5-bath, end unit town house in great Welby Hill complex. The kitchen was recently updated in February 2023 with new cabinets and counters and there is new flooring throughout the kitchen as well as in the dining area and by the front door. The garage door has also been recently replaced and there is new paint throughout the unit. The main floor features a bright and open floor plan with updated lighting and has a nice-sized living room that includes a gas fireplace with a tile surround. The upper-level master bedroom has an attached private full bath and the 2nd bedroom and another full bathroom are also located on the upper level. This unit also has a fenced-in patio off the front entry that faces a green area with mature trees. The complex includes a playground and an outdoor pool. Great location in Adams 12 school district.
Location
State CO
County Adams
Zoning R-4
Rooms
Basement Crawl Space, Partial
Interior
Interior Features Ceiling Fan(s), Laminate Counters
Heating Forced Air, Natural Gas
Cooling Central Air
Flooring Carpet, Linoleum
Fireplaces Number 1
Fireplaces Type Gas, Living Room
Fireplace Y
Appliance Dishwasher, Disposal, Double Oven, Microwave
Laundry In Unit
Exterior
Exterior Feature Playground
Garage Concrete
Garage Spaces 1.0
Fence Partial
Pool Outdoor Pool
Utilities Available Cable Available, Electricity Connected, Internet Access (Wired), Natural Gas Connected
Roof Type Composition
Parking Type Concrete
Total Parking Spaces 1
Garage Yes
Building
Story Two
Foundation Concrete Perimeter
Sewer Public Sewer
Water Public
Level or Stories Two
Structure Type Frame
Schools
Elementary Schools Coronado Hills
Middle Schools Thornton
High Schools Thornton
School District Adams 12 5 Star Schl
Others
Senior Community No
Ownership Individual
Acceptable Financing Cash, Conventional, FHA, VA Loan
Listing Terms Cash, Conventional, FHA, VA Loan
Special Listing Condition None
Pets Description Cats OK, Dogs OK
Read Less

© 2024 METROLIST, INC., DBA RECOLORADO® – All Rights Reserved
6455 S. Yosemite St., Suite 500 Greenwood Village, CO 80111 USA
Bought with LIV Sotheby's International Realty
GET MORE INFORMATION





