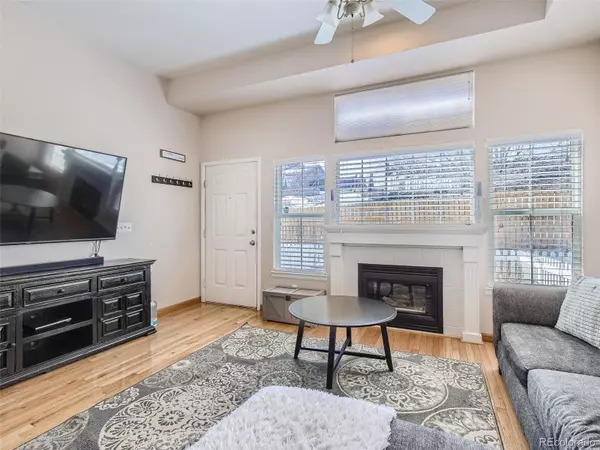For more information regarding the value of a property, please contact us for a free consultation.
8199 Welby RD #402 Denver, CO 80229
Want to know what your home might be worth? Contact us for a FREE valuation!

Our team is ready to help you sell your home for the highest possible price ASAP
Key Details
Sold Price $374,000
Property Type Condo
Sub Type Condominium
Listing Status Sold
Purchase Type For Sale
Square Footage 1,088 sqft
Price per Sqft $343
Subdivision Welby
MLS Listing ID 5946408
Sold Date 04/20/23
Style Contemporary
Bedrooms 2
Full Baths 1
Half Baths 1
Three Quarter Bath 1
Condo Fees $301
HOA Fees $301/mo
HOA Y/N Yes
Originating Board recolorado
Year Built 1997
Annual Tax Amount $1,775
Tax Year 2021
Lot Size 3,049 Sqft
Acres 0.07
Property Description
Beautifully updated townhouse-style home is move-in ready and features a ton of updates! Open concept on the main floor featuring extra tall, 9-foot ceilings and great natural light. The living room includes a gas fireplace to cozy up around in the winter. Spacious kitchen with Butcher Block counters and stainless steel appliances. Upstairs, you'll find both bedrooms with their own private bathroom and plenty of closet space. The unit comes with an attached 1-car garage with extra large storage area, and one more off-street space plus plenty of guest parking. Enjoy your private patio all summer long. HOA covers water, trash, recycling, landscaping and snow removal. Close proximity to the clubhouse, pool, and kids playground. Quiet neighborhood less than 1 mile from 88th & Thornton RTD station opening Sept 21. Easy access to I-25, I-76, and Hwy 36
Location
State CO
County Adams
Zoning R-4
Interior
Interior Features Butcher Counters
Heating Forced Air
Cooling Central Air
Flooring Carpet, Wood
Fireplaces Number 1
Fireplace Y
Appliance Dishwasher, Microwave, Range, Refrigerator
Exterior
Garage Concrete, Storage
Garage Spaces 1.0
Fence Full
Pool Outdoor Pool
Roof Type Composition
Parking Type Concrete, Storage
Total Parking Spaces 2
Garage Yes
Building
Story Two
Foundation Slab
Sewer Public Sewer
Level or Stories Two
Structure Type Frame, Vinyl Siding
Schools
Elementary Schools Coronado Hills
Middle Schools Thornton
High Schools Thornton
School District Adams 12 5 Star Schl
Others
Senior Community No
Ownership Individual
Acceptable Financing Cash, Conventional, FHA, VA Loan
Listing Terms Cash, Conventional, FHA, VA Loan
Special Listing Condition None
Read Less

© 2024 METROLIST, INC., DBA RECOLORADO® – All Rights Reserved
6455 S. Yosemite St., Suite 500 Greenwood Village, CO 80111 USA
Bought with Live.Laugh.Denver. Real Estate Group
GET MORE INFORMATION





