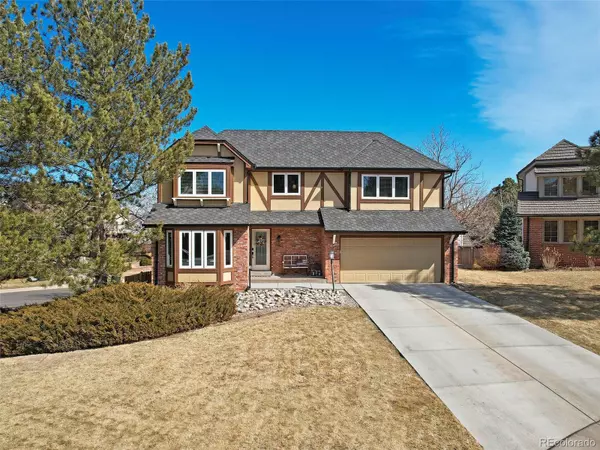For more information regarding the value of a property, please contact us for a free consultation.
7840 Bristle Cone PL Lone Tree, CO 80124
Want to know what your home might be worth? Contact us for a FREE valuation!

Our team is ready to help you sell your home for the highest possible price ASAP
Key Details
Sold Price $925,000
Property Type Single Family Home
Sub Type Single Family Residence
Listing Status Sold
Purchase Type For Sale
Square Footage 3,430 sqft
Price per Sqft $269
Subdivision Lone Tree
MLS Listing ID 6625820
Sold Date 04/17/23
Style Traditional
Bedrooms 4
Full Baths 1
Half Baths 1
Three Quarter Bath 2
Condo Fees $60
HOA Fees $5/ann
HOA Y/N Yes
Abv Grd Liv Area 2,488
Originating Board recolorado
Year Built 1984
Annual Tax Amount $4,025
Tax Year 2021
Lot Size 9,583 Sqft
Acres 0.22
Property Description
You must see this beautifully remodeled home that truly has it all! Set on a quiet cul-de-sac, this gorgeous two-story home has a southwest facing driveway and a finished walk-out basement! The sellers just completed extensive renovations and now have to move out of state. The list of upgrades is lengthy, almost too much to list: newer roof, windows, composite deck, flooring, custom railings, light fixtures, recessed lighting, crown molding, paint inside and out, all bathrooms (except primary), new fence, new garage door, new driveway, finished walk-out basement with a large bedroom, media/rec room, ¾ bathroom, wet bar, two nice storage rooms + more! Then, you notice the incredibly redesigned and just completed chef’s dream kitchen! Open to the living room and two dining areas, the bright elevated kitchen looks out over the back deck and yard and has brand new all white shaker style cabinetry, marble backsplash, quartz countertops with waterfall edge, floating shelves and high-end Monogram and Jenn Air appliances including tall column-style refrigerator and freezer, professional gas range with pot filler, oven, convection microwave, sleek hood, dishwasher and a wine / beverage refrigerator. Putting the extensive upgrades aside, this home has incredible flow, vaulted, open and airy with multiple skylights and a very logical layout. The kitchen is flanked by two dining areas and two living areas - one with a gas fireplace - perfect for entertaining! Step out onto the huge back deck with another outdoor living area and access to the spacious fenced back yard. Enjoy Eagle Ridge Elementary and Cook Creek Pool - both just down the street! Play golf at Lone Tree Golf Club & Hotel. Numerous other parks and unlimited shopping and dining options all within very close proximity. A home so nicely updated rarely comes along at this price-point…this is a home you can move right in to and start enjoying all of its wonderful benefits on day 1!
Location
State CO
County Douglas
Rooms
Basement Exterior Entry, Finished, Sump Pump, Walk-Out Access
Interior
Interior Features Eat-in Kitchen, Entrance Foyer, High Ceilings, Kitchen Island, Open Floorplan, Primary Suite, Quartz Counters, Vaulted Ceiling(s), Walk-In Closet(s), Wet Bar
Heating Forced Air
Cooling Central Air
Flooring Carpet, Tile, Wood
Fireplaces Number 1
Fireplaces Type Living Room
Fireplace Y
Appliance Bar Fridge, Dishwasher, Disposal, Dryer, Gas Water Heater, Microwave, Oven, Range, Range Hood, Refrigerator, Washer, Wine Cooler
Laundry In Unit
Exterior
Exterior Feature Private Yard, Rain Gutters
Garage Concrete
Garage Spaces 2.0
Fence Full
Utilities Available Electricity Connected, Natural Gas Connected
Roof Type Composition
Total Parking Spaces 6
Garage Yes
Building
Lot Description Cul-De-Sac, Irrigated, Landscaped
Sewer Public Sewer
Water Public
Level or Stories Two
Structure Type Brick, Frame
Schools
Elementary Schools Eagle Ridge
Middle Schools Cresthill
High Schools Highlands Ranch
School District Douglas Re-1
Others
Senior Community No
Ownership Individual
Acceptable Financing Cash, Conventional, Jumbo, Other
Listing Terms Cash, Conventional, Jumbo, Other
Special Listing Condition None
Read Less

© 2024 METROLIST, INC., DBA RECOLORADO® – All Rights Reserved
6455 S. Yosemite St., Suite 500 Greenwood Village, CO 80111 USA
Bought with Compass - Denver
GET MORE INFORMATION





