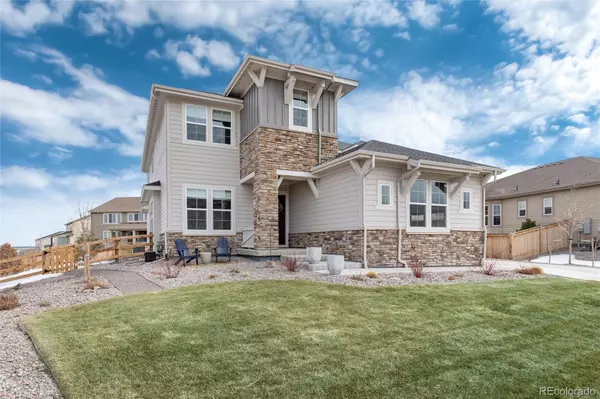For more information regarding the value of a property, please contact us for a free consultation.
2 Broken Tee LN Castle Pines, CO 80108
Want to know what your home might be worth? Contact us for a FREE valuation!

Our team is ready to help you sell your home for the highest possible price ASAP
Key Details
Sold Price $1,420,000
Property Type Single Family Home
Sub Type Single Family Residence
Listing Status Sold
Purchase Type For Sale
Square Footage 4,303 sqft
Price per Sqft $330
Subdivision Castle Pines
MLS Listing ID 8307916
Sold Date 04/13/23
Style Contemporary
Bedrooms 5
Full Baths 3
Half Baths 1
Three Quarter Bath 2
HOA Y/N No
Originating Board recolorado
Year Built 2020
Annual Tax Amount $9,654
Tax Year 2022
Lot Size 0.300 Acres
Acres 0.3
Property Description
Sophistication and Impeccable Style Describes this 5 Bedroom + Study, 6 Bathroom Home Nestled on a SW Facing, Corner Lot within the Rolling Hills of Castle Pines! Step Inside and be Impressed with this Home’s Extraordinary Wide Plank Flooring, Designer Lighting, Neutral Paint Palette, Custom Stone/Brick Wall Detailing, All Bedrooms with En-Suite Bathrooms, Professional Landscaping and MORE! Grand Entry/Foyer and an Open Concept Floor Plan Boasts a Private Study/Home Office, Dining Room w/Brick Wall Detailing and Butler’s Pantry Making Entertaining a Breeze. Spacious Great Room Complete w/Cozy Fireplace, Custom Floor-to-Ceiling Stone Surround and a Wall of Windows Providing an Abundance of Natural Light. The Chef’s Kitchen is the Heart of the Home Outfitted w/Walk-In Pantry, Bev/Wine Refrigerator, Custom Cabinetry, High-End Monogram Stainless Appliances, Dual Islands w/Seating, Silestone Counters, Tile Backsplash and Eating Area w/Access to the Outdoor Covered Patio. Main Floor Mud Room Plus Bedroom w/En-Suite Bathroom Perfect for Mother-In-Law or Private Guest Suite. 4-Car Attached Garage is Drywalled and Offers Ample Storage for the Family Toys! The Upper-Level Living Area Features a Convenient Laundry Room with Washer/Dryer Included, 4 Generously Sized Bedrooms each w/En-Suite Bathrooms Including a Tranquil Primary Bedroom Featuring a Walk-In Closet w/Direct Access into Laundry Room, En-Suite 5-Piece Spa Bathroom w/Soaking Tub Plus Modern Tile, Finishes and Fixtures. The Unfinished Basement Offers 2,269 SF of Limitless Potential to Create your Dream Space. Entertaining or Casual Living Extends to the Private Fenced Yard Featuring a Covered Patio and Fire Pit Providing a Serene Setting for Enjoying the Beautiful Colorado Weather. Central Location w/Convenient Access to I25, DTC, Castle Rock, Sky Ridge Medical Center, Shopping, Dining, Light Rail and Area Schools. Don’t Miss the Opportunity to Create your Home and be a Part of this Vibrant Community!
Location
State CO
County Douglas
Zoning Residential
Rooms
Basement Bath/Stubbed, Full, Interior Entry, Sump Pump, Unfinished
Main Level Bedrooms 1
Interior
Interior Features Breakfast Nook, Ceiling Fan(s), Eat-in Kitchen, Entrance Foyer, Five Piece Bath, Kitchen Island, Open Floorplan, Pantry, Primary Suite, Smoke Free, Solid Surface Counters, Utility Sink, Vaulted Ceiling(s), Walk-In Closet(s)
Heating Forced Air
Cooling Central Air
Flooring Carpet, Tile, Vinyl
Fireplaces Number 1
Fireplaces Type Family Room, Gas Log
Fireplace Y
Appliance Convection Oven, Dishwasher, Disposal, Dryer, Microwave, Range, Range Hood, Refrigerator, Washer, Wine Cooler
Laundry In Unit
Exterior
Exterior Feature Fire Pit, Private Yard
Garage Dry Walled, Exterior Access Door, Oversized
Garage Spaces 4.0
Fence Full
Utilities Available Electricity Connected, Natural Gas Connected
Roof Type Composition
Parking Type Dry Walled, Exterior Access Door, Oversized
Total Parking Spaces 4
Garage Yes
Building
Lot Description Corner Lot, Landscaped, Sprinklers In Front, Sprinklers In Rear
Story Two
Foundation Slab
Sewer Public Sewer
Water Public
Level or Stories Two
Structure Type Frame, Stone, Wood Siding
Schools
Elementary Schools Buffalo Ridge
Middle Schools Rocky Heights
High Schools Rock Canyon
School District Douglas Re-1
Others
Senior Community No
Ownership Individual
Acceptable Financing Cash, Conventional, VA Loan
Listing Terms Cash, Conventional, VA Loan
Special Listing Condition None
Read Less

© 2024 METROLIST, INC., DBA RECOLORADO® – All Rights Reserved
6455 S. Yosemite St., Suite 500 Greenwood Village, CO 80111 USA
Bought with RE/MAX ALLIANCE
GET MORE INFORMATION





