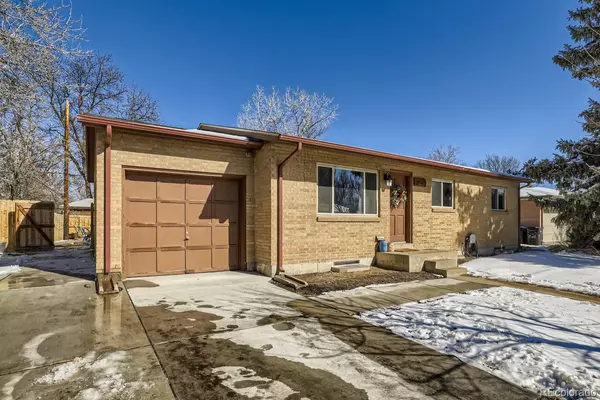For more information regarding the value of a property, please contact us for a free consultation.
6369 Iris WAY Arvada, CO 80004
Want to know what your home might be worth? Contact us for a FREE valuation!

Our team is ready to help you sell your home for the highest possible price ASAP
Key Details
Sold Price $637,500
Property Type Single Family Home
Sub Type Single Family Residence
Listing Status Sold
Purchase Type For Sale
Square Footage 1,146 sqft
Price per Sqft $556
Subdivision Arvada West Flg # 4
MLS Listing ID 2557697
Sold Date 04/07/23
Bedrooms 5
Full Baths 1
Half Baths 1
Three Quarter Bath 1
HOA Y/N No
Abv Grd Liv Area 1,146
Originating Board recolorado
Year Built 1958
Annual Tax Amount $2,873
Tax Year 2021
Lot Size 8,276 Sqft
Acres 0.19
Property Description
Welcome home! This beautifully maintained ranch is ready and waiting for you! Hardwood floors throughout the main level, which includes one primary suite, another two bedrooms and a full bathroom. The main level also includes a large living room that leads to the dining room and kitchen! The open kitchen boasts beautiful cabinetry, granite countertops, subway tile backsplash, stainless steel appliances and a pantry! French doors off the dining room open to the fenced backyard and multiple patios! Enjoy summer BBQ's and entertaining friends or having coffee and relaxing by yourself. Finished basement includes oversized rec room with brand new pool table! Pool table includes a hard top that allows it to function as a dining or craft table! Rounding off the basement are two more bedrooms, half bath and separate laundry area with ample storage. Ralston Creek Trail/Parks & Fitzmorris Rec Center are all nearby. Easy access to C-470, I-70 and Olde Town Arvada!
New roof installed 2019, basement remodeled in 2019, new driveway extension poured in 2021, new stamped concrete patio poured in 2021 (by garage) and 2022 (behind french doors leading to backyard), new fence installed in 2022, new furnace and AC unit installed in 2022!!!!!
Location
State CO
County Jefferson
Rooms
Basement Finished
Main Level Bedrooms 3
Interior
Interior Features Ceiling Fan(s), Granite Counters, Pantry, Primary Suite, Smart Thermostat, Utility Sink
Heating Forced Air
Cooling Central Air
Flooring Laminate, Tile, Wood
Fireplace N
Appliance Convection Oven, Cooktop, Dishwasher, Disposal, Dryer, Refrigerator, Washer
Laundry In Unit
Exterior
Exterior Feature Fire Pit, Private Yard, Rain Gutters
Parking Features Concrete, Oversized
Garage Spaces 1.0
Fence Full
Utilities Available Cable Available, Electricity Connected
Roof Type Architecural Shingle
Total Parking Spaces 4
Garage Yes
Building
Lot Description Sloped
Sewer Public Sewer
Water Public
Level or Stories One
Structure Type Brick, Frame
Schools
Elementary Schools Fitzmorris
Middle Schools Arvada K-8
High Schools Arvada
School District Jefferson County R-1
Others
Senior Community No
Ownership Individual
Acceptable Financing Cash, Conventional, FHA, VA Loan
Listing Terms Cash, Conventional, FHA, VA Loan
Special Listing Condition None
Read Less

© 2024 METROLIST, INC., DBA RECOLORADO® – All Rights Reserved
6455 S. Yosemite St., Suite 500 Greenwood Village, CO 80111 USA
Bought with HomeSmart Realty
GET MORE INFORMATION





