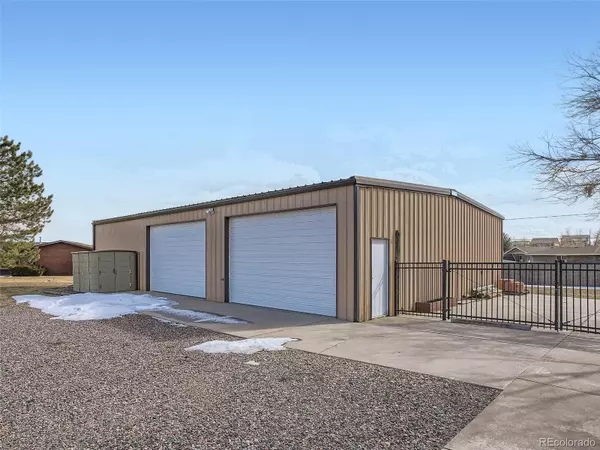For more information regarding the value of a property, please contact us for a free consultation.
12942 W 75th PL Arvada, CO 80005
Want to know what your home might be worth? Contact us for a FREE valuation!

Our team is ready to help you sell your home for the highest possible price ASAP
Key Details
Sold Price $1,450,000
Property Type Single Family Home
Sub Type Single Family Residence
Listing Status Sold
Purchase Type For Sale
Square Footage 3,564 sqft
Price per Sqft $406
Subdivision Cameo Estates
MLS Listing ID 6405826
Sold Date 04/06/23
Bedrooms 6
Full Baths 1
Half Baths 1
Three Quarter Bath 2
HOA Y/N No
Abv Grd Liv Area 3,564
Originating Board recolorado
Year Built 1980
Annual Tax Amount $5,125
Tax Year 2022
Lot Size 1.000 Acres
Acres 1.0
Property Description
This is the one you’ve been waiting for! The perfect home for the car and animal enthusiast! Located in west Arvada on a 1-acre lot zoned A-2 that allows for horses and other animals. The heated and insulated 2450 sqft, 8+ car detached garage/shop is 60.5’x40.5’ with tall ceilings, two 10' x 16' doors and has 220V. The 693 sqft oversized 2 car attached garage is 30’x23’. The home is comfortable and inviting. You’ll feel right at home as soon as you walk in the door! The sunny upper level features the living room with vaulted ceilings and a picture window with bench seat. The kitchen has been updated to include cherry cabinetry with matching cherry-faced Sub-Zero refrigerator and Bosch dishwasher, under-cabinet lighting, slab granite countertops and backsplash, and stainless-steel double oven. The kitchen is just off the dining room that opens to a covered deck with views of the mountains! The primary bedroom suite has hardwood floors, a private balcony, walk-in closet, and updated 3/4 bath. 2 bedrooms with hardwood floors and a powder room complete the upper level. The lower level has a huge family/recreation room with gas fireplace and wet bar that walks out to the back yard and patio making it great for entertaining! 2 additional bedrooms, 2 baths, the laundry, and a storage closet round out the living space of the lower level. As a bonus, there is a 550 sqft attached suite on the lower level that would make a perfect home office or in-law suite with a private entrance and bedroom. The back yard is fully fenced and has a large patio with a pergola. The property is serviced by a well and city sewer and has a water softener and reverse osmosis system. 2 furnaces, 2 A/C units, and new 50-gallon water heater. Conveniently located to all that Arvada has to offer such as the Apex Center, multiple shopping & dining options, Jeffco schools, and highway access to Downtown Denver or the mountains.
Location
State CO
County Jefferson
Zoning A-2
Rooms
Basement Walk-Out Access
Interior
Interior Features Ceiling Fan(s), Granite Counters, High Ceilings, In-Law Floor Plan, Primary Suite, Vaulted Ceiling(s), Walk-In Closet(s), Wet Bar
Heating Baseboard, Electric, Forced Air, Natural Gas
Cooling Central Air
Flooring Carpet, Laminate, Tile, Vinyl, Wood
Fireplaces Number 1
Fireplaces Type Family Room, Gas
Fireplace Y
Appliance Bar Fridge, Cooktop, Dishwasher, Double Oven, Dryer, Refrigerator, Washer, Water Softener
Exterior
Exterior Feature Balcony, Private Yard
Parking Features 220 Volts, Circular Driveway, Exterior Access Door, Heated Garage, Insulated Garage, Lighted, Oversized, Oversized Door
Garage Spaces 10.0
Fence Full
View Mountain(s)
Roof Type Stone-Coated Steel
Total Parking Spaces 10
Garage Yes
Building
Sewer Public Sewer
Water Well
Level or Stories Split Entry (Bi-Level)
Structure Type Brick, Frame
Schools
Elementary Schools Van Arsdale
Middle Schools Oberon
High Schools Ralston Valley
School District Jefferson County R-1
Others
Senior Community No
Ownership Individual
Acceptable Financing Cash, Conventional
Listing Terms Cash, Conventional
Special Listing Condition None
Read Less

© 2024 METROLIST, INC., DBA RECOLORADO® – All Rights Reserved
6455 S. Yosemite St., Suite 500 Greenwood Village, CO 80111 USA
Bought with 5281 Exclusive Homes Realty
GET MORE INFORMATION





