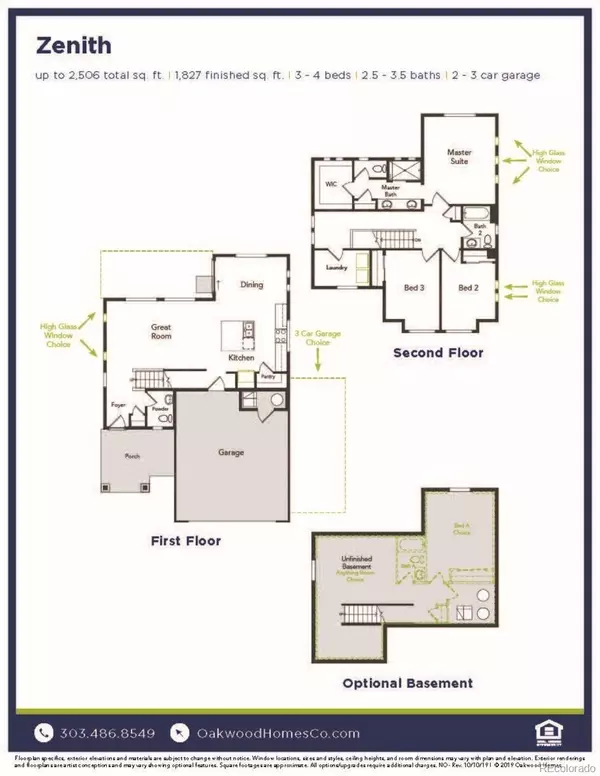For more information regarding the value of a property, please contact us for a free consultation.
4479 Riviera CT Aurora, CO 80019
Want to know what your home might be worth? Contact us for a FREE valuation!

Our team is ready to help you sell your home for the highest possible price ASAP
Key Details
Sold Price $573,541
Property Type Single Family Home
Sub Type Single Family Residence
Listing Status Sold
Purchase Type For Sale
Square Footage 1,827 sqft
Price per Sqft $313
Subdivision Green Valley Ranch Aurora
MLS Listing ID 5107870
Sold Date 03/24/23
Style A-Frame
Bedrooms 3
Full Baths 2
Half Baths 1
HOA Y/N No
Originating Board recolorado
Year Built 2022
Annual Tax Amount $3,839
Tax Year 2021
Lot Size 6,098 Sqft
Acres 0.14
Property Description
Welcome to your move-in ready dream home in the master planned community of Green Valley Ranch. This delightfully cheerful house offers 1827 square feet of bliss, with three large bedrooms, two and a half bathrooms, and a huge two-car garage. As soon as you enter, you’ll be charmed by its bright airy atmosphere! Flow seamlessly through the home between spacious living areas perfect for entertaining your lucky friends. The showpiece at the heart of the house is sure to wow even the toughest critics: an enormous eat-in island that makes preparing meals a breeze. With stainless steel appliances and granite countertops it's perfect for cooking up delicious dishes everyone will love. Head upstairs to find three generous sized bedrooms and two beautiful bathrooms where daily routines are made simple. Plus, Green Valley Ranch features close shopping and entertainment options so you'll never miss out on having fun with friends and family. So, what else are you waiting for? Nothing beats Move-In Ready's ambiance—it truly has everything going for it! Get in touch today - who knows what amazing possibilities lie ahead? Elevation A
Location
State CO
County Adams
Rooms
Basement Bath/Stubbed, Finished, Sump Pump
Interior
Interior Features Granite Counters, Kitchen Island, Open Floorplan, Pantry, Primary Suite, Smoke Free, Walk-In Closet(s), Wired for Data
Heating Forced Air
Cooling Central Air
Flooring Carpet, Tile, Vinyl
Fireplace N
Appliance Dishwasher, Disposal, Microwave, Oven, Self Cleaning Oven, Sump Pump, Tankless Water Heater
Exterior
Exterior Feature Private Yard, Rain Gutters
Garage Spaces 2.0
Roof Type Composition
Total Parking Spaces 2
Garage Yes
Building
Lot Description Master Planned, Sprinklers In Front
Story Two
Foundation Slab
Sewer Public Sewer
Water Public
Level or Stories Two
Structure Type Wood Siding
Schools
Elementary Schools Harmony Ridge P-8
Middle Schools Harmony Ridge P-8
High Schools Vista Peak
School District Adams-Arapahoe 28J
Others
Senior Community No
Ownership Builder
Acceptable Financing Cash, Conventional, FHA, VA Loan
Listing Terms Cash, Conventional, FHA, VA Loan
Special Listing Condition None
Read Less

© 2024 METROLIST, INC., DBA RECOLORADO® – All Rights Reserved
6455 S. Yosemite St., Suite 500 Greenwood Village, CO 80111 USA
Bought with NON MLS PARTICIPANT
GET MORE INFORMATION





