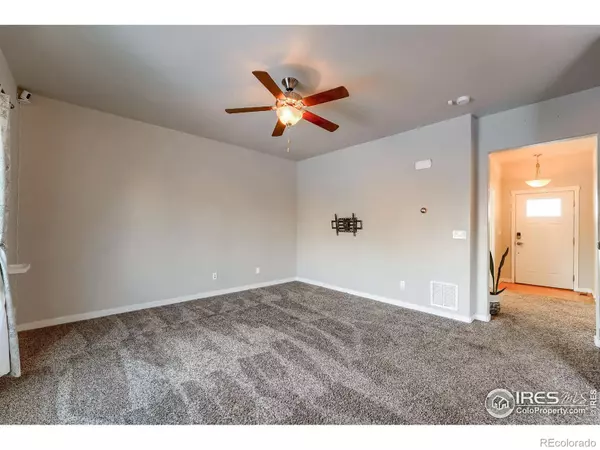For more information regarding the value of a property, please contact us for a free consultation.
1580 Monterey Valley Pkwy Severance, CO 80550
Want to know what your home might be worth? Contact us for a FREE valuation!

Our team is ready to help you sell your home for the highest possible price ASAP
Key Details
Sold Price $520,000
Property Type Single Family Home
Sub Type Single Family Residence
Listing Status Sold
Purchase Type For Sale
Square Footage 2,077 sqft
Price per Sqft $250
Subdivision Hidden Valley Farm
MLS Listing ID IR981273
Sold Date 03/09/23
Bedrooms 4
Full Baths 2
Half Baths 1
HOA Y/N No
Abv Grd Liv Area 2,077
Originating Board recolorado
Year Built 2017
Annual Tax Amount $4,023
Tax Year 2021
Lot Size 9,147 Sqft
Acres 0.21
Property Description
BETTER THAN NEW !!! Turnkey home on large corner lot complete with full landscaping and fencing awaits you ! This well maintained 4 bedroom 3 bath home is located in the peaceful Hidden Valley Farms neighborhood. Upon entry you will be greeted by an abundance of natural light and open floor plan. The main floor boasts an office, large family room , dining and gorgeous kitchen. The kitchen host beautiful granite, large pantry and stainless steel appliance. Upstairs the large primary suite is sure to wow with its spacious bathroom and grand walk in closet. You will also find 3 additional bedrooms, loft space, full bath and laundry room. The basement is a blank canvas and has so much opportunity. The large yard is wide open for an array of entertaining or to just enjoy a nice cool night by the fire. Complete sprinkler system in front and back yard. JUST MOVE RIGHT IN AND THRIVE. Information provided herein is from sources deemed reliable but not guaranteed and is provided without the intention that any buyer rely upon it. Listing Broker takes no responsibility for its accuracy and all information must be independently verified by buyers.
Location
State CO
County Weld
Zoning R
Rooms
Basement Bath/Stubbed, Partial
Interior
Interior Features Five Piece Bath, Open Floorplan, Pantry, Walk-In Closet(s)
Heating Forced Air
Cooling Central Air
Flooring Laminate, Wood
Fireplace N
Appliance Dishwasher, Disposal, Dryer, Microwave, Oven, Refrigerator, Washer
Laundry In Unit
Exterior
Garage Spaces 2.0
Fence Fenced
Utilities Available Natural Gas Available
View Mountain(s)
Roof Type Composition
Total Parking Spaces 2
Garage Yes
Building
Lot Description Corner Lot, Sprinklers In Front
Water Public
Level or Stories Two
Structure Type Wood Frame
Schools
Elementary Schools Range View
Middle Schools Severance
High Schools Severance
School District Other
Others
Ownership Individual
Acceptable Financing 1031 Exchange, Cash, Conventional, FHA, VA Loan
Listing Terms 1031 Exchange, Cash, Conventional, FHA, VA Loan
Read Less

© 2024 METROLIST, INC., DBA RECOLORADO® – All Rights Reserved
6455 S. Yosemite St., Suite 500 Greenwood Village, CO 80111 USA
Bought with New Horizons & Associates
GET MORE INFORMATION





