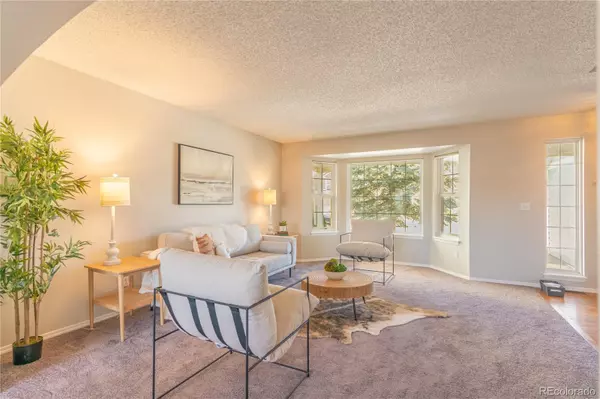For more information regarding the value of a property, please contact us for a free consultation.
8950 Melbourne DR Colorado Springs, CO 80920
Want to know what your home might be worth? Contact us for a FREE valuation!

Our team is ready to help you sell your home for the highest possible price ASAP
Key Details
Sold Price $585,000
Property Type Single Family Home
Sub Type Single Family Residence
Listing Status Sold
Purchase Type For Sale
Square Footage 3,809 sqft
Price per Sqft $153
Subdivision Summerfield At Briargate
MLS Listing ID 5646743
Sold Date 02/10/23
Style Traditional
Bedrooms 5
Full Baths 2
Half Baths 1
Three Quarter Bath 1
HOA Y/N No
Abv Grd Liv Area 2,759
Originating Board recolorado
Year Built 1994
Annual Tax Amount $2,564
Tax Year 2021
Lot Size 7,405 Sqft
Acres 0.17
Property Description
This lovely 5 bedroom homes is found in the desirable Summerfield at Briargate subdivision. An easy drive, walk or
bike-ride to the amazing District 20 schools. New carpet throughout the home. New paint throughout the interior. Large
formal living room with bay window. A lovely archway separates the living room from the formal dining area (also with
a bay window). The dining-room and kitchen offer scenic views of Pikes Peak and the front range. Spacious kitchen
with stainless appliances. The kitchen also provides an informal dining area and generous pantry. The family room is
spacious with soaring ceilings, a beautiful gas-log fireplace with brick surround and considerable natural light. A private
office is found on the main level. Four large bedrooms are upstairs, each with ample closet space. The master bedroom
has vaulted ceilings and spectacular mountain views. The master bedroom connects to a 5 piece master-bath with dual
sinks, oval soaking tub, large shower, toilet in its own room and walk-in closet. Huge walk-out basement is almost
completely finished and provides space for hobbies, exercise area, pool or ping-pong tables. A 5th large bedroom and a
3/4 bath are found in the basement. There is a long deck off the kitchen, offering space for outdoor dining with stellar
mountain views. This lovely home is near shopping centers, parks, schools, fitness centers and walking trails. Come and
fall in love.
Location
State CO
County El Paso
Zoning R1-6 DF
Rooms
Basement Finished, Full, Walk-Out Access
Interior
Interior Features Ceiling Fan(s), Eat-in Kitchen, Pantry, Smoke Free, Vaulted Ceiling(s)
Heating Forced Air, Natural Gas
Cooling Air Conditioning-Room
Flooring Tile, Vinyl, Wood
Fireplaces Number 1
Fireplaces Type Family Room, Gas Log
Fireplace Y
Appliance Dishwasher, Disposal, Microwave, Oven, Refrigerator
Laundry Laundry Closet
Exterior
Garage Concrete
Garage Spaces 2.0
Fence Partial
Utilities Available Cable Available, Electricity Connected, Natural Gas Connected
View Mountain(s)
Roof Type Composition
Total Parking Spaces 2
Garage Yes
Building
Lot Description Landscaped, Sprinklers In Front, Sprinklers In Rear
Foundation Concrete Perimeter
Sewer Public Sewer
Water Public
Level or Stories Two
Structure Type Frame
Schools
Elementary Schools Academy International
Middle Schools Mountain Ridge
High Schools Rampart
School District Academy 20
Others
Senior Community No
Ownership Individual
Acceptable Financing Cash, Conventional, FHA, VA Loan
Listing Terms Cash, Conventional, FHA, VA Loan
Special Listing Condition None
Read Less

© 2024 METROLIST, INC., DBA RECOLORADO® – All Rights Reserved
6455 S. Yosemite St., Suite 500 Greenwood Village, CO 80111 USA
Bought with RE/MAX Advantage Realty Inc.
GET MORE INFORMATION





