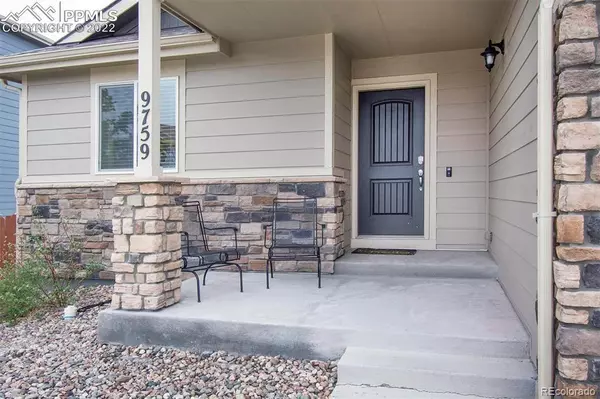For more information regarding the value of a property, please contact us for a free consultation.
9759 Vistas Park DR Peyton, CO 80831
Want to know what your home might be worth? Contact us for a FREE valuation!

Our team is ready to help you sell your home for the highest possible price ASAP
Key Details
Sold Price $483,200
Property Type Single Family Home
Sub Type Single Family Residence
Listing Status Sold
Purchase Type For Sale
Square Footage 2,416 sqft
Price per Sqft $200
Subdivision Meridian Ranch
MLS Listing ID 5517325
Sold Date 01/09/23
Bedrooms 4
Full Baths 3
Condo Fees $85
HOA Fees $7/ann
HOA Y/N Yes
Originating Board recolorado
Year Built 2018
Annual Tax Amount $2,603
Tax Year 2021
Lot Size 7,405 Sqft
Acres 0.17
Property Description
Meticulously cared for main level living Ranch home in Meridian Ranch! Home has 4 bedrooms, 3 baths with laundry on the main level. Engineered hardwood flooring in the entry, kitchen, dining area and family room all on the main level. Walkout from the kitchen and grill on the deck or step down to the concrete lower level and enjoy entertaining around the fire pit and over look the open space in back of the home. All bathrooms and kitchen have quartz countertops! Main level Master Bedroom has a adjoining 5 piece bath and walk in closet. The spacious family room downstairs has large windows and a walkout to the backyard. Artificial turf and rock in the front yard and a drip system for the landscaping. Auto sprinkler system in the backyard. Close to amenities, military bases and has a Community Center to include a pool and fitness center! Welcome home!
Location
State CO
County El Paso
Zoning PUD
Rooms
Basement Finished, Sump Pump, Walk-Out Access
Main Level Bedrooms 2
Interior
Interior Features Ceiling Fan(s), Eat-in Kitchen, Five Piece Bath, High Ceilings, Kitchen Island, Pantry, Quartz Counters, Vaulted Ceiling(s)
Heating Forced Air, Natural Gas
Cooling Central Air
Flooring Carpet, Laminate, Tile, Wood
Fireplace N
Appliance Dishwasher, Disposal, Dryer, Humidifier, Microwave, Oven, Range, Refrigerator, Self Cleaning Oven, Sump Pump, Washer
Laundry In Unit
Exterior
Garage Concrete
Fence Full
Utilities Available Electricity Connected, Natural Gas Connected
Roof Type Composition
Parking Type Concrete
Total Parking Spaces 2
Garage No
Building
Lot Description Open Space, Sprinklers In Front, Sprinklers In Rear
Story One
Sewer Public Sewer
Water Public
Level or Stories One
Structure Type Brick, Frame
Schools
Elementary Schools Woodmen Hills
Middle Schools Falcon
High Schools Falcon
School District District 49
Others
Acceptable Financing Cash, Conventional, FHA, VA Loan
Listing Terms Cash, Conventional, FHA, VA Loan
Pets Description Yes
Read Less

© 2024 METROLIST, INC., DBA RECOLORADO® – All Rights Reserved
6455 S. Yosemite St., Suite 500 Greenwood Village, CO 80111 USA
Bought with Flying Horse Realty LLC
GET MORE INFORMATION





