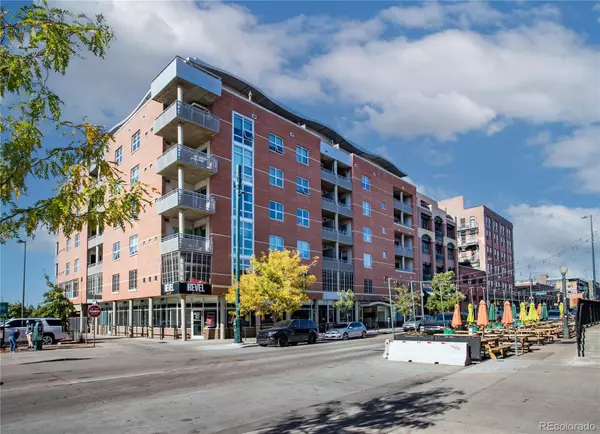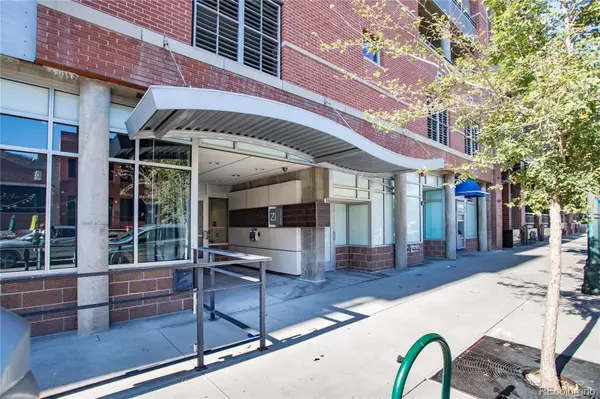For more information regarding the value of a property, please contact us for a free consultation.
2229 Blake ST #404 Denver, CO 80205
Want to know what your home might be worth? Contact us for a FREE valuation!

Our team is ready to help you sell your home for the highest possible price ASAP
Key Details
Sold Price $590,000
Property Type Townhouse
Sub Type Townhouse
Listing Status Sold
Purchase Type For Sale
Square Footage 1,201 sqft
Price per Sqft $491
Subdivision Ball Park
MLS Listing ID 8155521
Sold Date 11/30/22
Bedrooms 2
Full Baths 1
Three Quarter Bath 1
Condo Fees $540
HOA Fees $540/mo
HOA Y/N Yes
Originating Board recolorado
Year Built 2007
Annual Tax Amount $2,673
Tax Year 2021
Property Description
Clean, crisp and flooded with natural light, this incredible corner 2 bed/ 2 bath unit is in a prime location, right by Coors Field, Union Station, and RiNo, with restaurants and shopping galore! The open floor plan offers 1201 SqFt of tranquil living and entertaining space with extensive views from every window. The beautiful kitchen is equipped with Viking stainless steel appliances and a considerable amount of storage space. The primary suite is complete with a 5-piece bath and a large adjoining walk-in closet. A second ensuite bed/bath with large walk-in closet makes for convenient living for guests and/or roommate. In-unit laundry closet with washer/dryer included! Finished with a large private balcony with gas hook ups that overlooks downtown and the Colorado landscape beyond. This unit also has a large separate storage closet conveniently located on the same floor providing easy access whenever needed.
Location
State CO
County Denver
Zoning R-MU-30
Rooms
Main Level Bedrooms 2
Interior
Interior Features Ceiling Fan(s), Eat-in Kitchen, Five Piece Bath, Granite Counters, High Ceilings, No Stairs, Open Floorplan, Primary Suite, Walk-In Closet(s)
Heating Forced Air
Cooling Central Air
Flooring Carpet, Tile, Wood
Fireplace N
Appliance Dishwasher, Disposal, Dryer, Microwave, Oven, Refrigerator, Self Cleaning Oven, Washer
Laundry In Unit, Laundry Closet
Exterior
Exterior Feature Balcony, Elevator
Garage Spaces 1.0
Utilities Available Cable Available
View City
Roof Type Other
Total Parking Spaces 1
Garage Yes
Building
Lot Description Near Public Transit
Story One
Sewer Public Sewer
Water Public
Level or Stories One
Structure Type Brick, Concrete
Schools
Elementary Schools Gilpin
Middle Schools Bruce Randolph
High Schools East
School District Denver 1
Others
Senior Community No
Ownership Individual
Acceptable Financing Cash, Conventional
Listing Terms Cash, Conventional
Special Listing Condition None
Pets Description Cats OK, Dogs OK
Read Less

© 2024 METROLIST, INC., DBA RECOLORADO® – All Rights Reserved
6455 S. Yosemite St., Suite 500 Greenwood Village, CO 80111 USA
Bought with RE/MAX PROFESSIONALS
GET MORE INFORMATION





