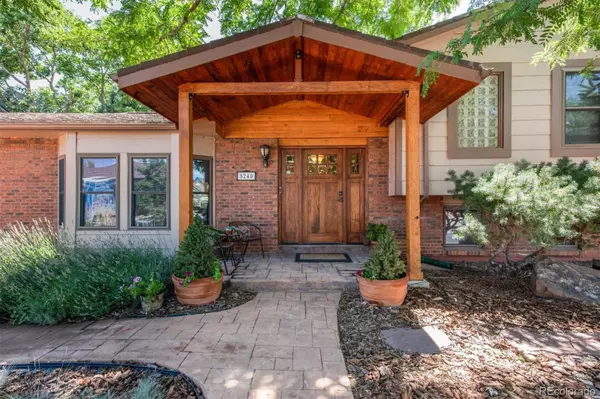For more information regarding the value of a property, please contact us for a free consultation.
5240 Tabor ST Arvada, CO 80002
Want to know what your home might be worth? Contact us for a FREE valuation!

Our team is ready to help you sell your home for the highest possible price ASAP
Key Details
Sold Price $785,000
Property Type Single Family Home
Sub Type Single Family Residence
Listing Status Sold
Purchase Type For Sale
Square Footage 2,242 sqft
Price per Sqft $350
Subdivision Rainbow Ridge
MLS Listing ID 9436789
Sold Date 09/27/22
Style Mid-Century Modern, Mountain Contemporary
Bedrooms 3
Full Baths 2
Condo Fees $170
HOA Fees $56/qua
HOA Y/N Yes
Abv Grd Liv Area 2,242
Originating Board recolorado
Year Built 1978
Annual Tax Amount $2,783
Tax Year 2021
Acres 0.21
Property Description
Pride of ownership abounds in this Rainbow Ridge beauty! Your pickiest Buyers will love this immaculate and warm multi-story Craftsman style home in one of Arvada's most loved neighborhoods + walking distance to light rail! Winding streets, large mature trees, private neighborhood pool & tennis courts w/ fantastic access! Eye-catching entryway passes through to wonderful 4 season sunroom, vaulted and beamed main level offers rich hardwood floors & updates throughout. Living room flows into formal dining room overlooking the backyard and into well done kitchen. Wonderful updates include higher end maple cabinets, quartz countertops, stainless appliances and pleasant sitting room or breakfast nook! Step down into full light sunroom with brick floor, 2 sliding doors to outdoor massive deck + completely private fully fenced yard. Garden beds, large flat kids/pet friendly grassed yard backing to privately owned property. Lower-level theater room is great for entertaining & movie night (Fireplace could be restored). Lower level bedroom 2 & full bath completely updated in beautiful condition! Upper level boasts remarkable bathroom remodel with multi function shower heads, stacking full size washer/dryer, double vanities with quarts, travertine and beautiful finishes. Massive primary bedroom complete with massive, organized walk-in closet, large windows, and ceiling fan & light. Bedrooms 3 is great for home office/kids bedroom, with nice closets, ceiling fan and lights and lots of natural light. This awesome home is superb for entertaining on summer evenings and hosting morning coffee. Extremely oversized 2 car attached garage with service door to rear yard and access into the home…great for all of life’s stuff! Skip onto I-70 easily to head out to the mountains for the weekend or a quick trip to the downtown or the airport. Walking distance to public transit downtown & super access to shops, dining, parks, and trails. Hurry your dream home awaits and this one won't last!
Location
State CO
County Jefferson
Zoning RN
Rooms
Basement Crawl Space
Interior
Interior Features Audio/Video Controls, Breakfast Nook, Built-in Features, Ceiling Fan(s), Eat-in Kitchen, Entrance Foyer, Five Piece Bath, High Ceilings, High Speed Internet, Pantry, Primary Suite, Quartz Counters, Smart Thermostat, Smoke Free, Vaulted Ceiling(s), Walk-In Closet(s), Wired for Data
Heating Forced Air, Natural Gas
Cooling Central Air
Flooring Brick, Carpet, Stone, Tile, Wood
Fireplaces Number 1
Fireplaces Type Family Room, Wood Burning
Equipment Home Theater
Fireplace Y
Appliance Convection Oven, Dishwasher, Disposal, Dryer, Gas Water Heater, Humidifier, Microwave, Refrigerator, Self Cleaning Oven, Washer
Laundry Laundry Closet
Exterior
Exterior Feature Garden, Lighting, Private Yard, Rain Gutters
Parking Features Concrete, Exterior Access Door, Lighted, Oversized, Storage
Garage Spaces 2.0
Fence Full
Utilities Available Cable Available, Electricity Available, Electricity Connected, Internet Access (Wired), Natural Gas Available, Natural Gas Connected, Phone Available, Phone Connected
Roof Type Stone-Coated Steel
Total Parking Spaces 2
Garage Yes
Building
Lot Description Foothills, Landscaped, Level, Many Trees, Master Planned, Near Public Transit, Open Space, Sprinklers In Front
Foundation Concrete Perimeter, Slab
Sewer Public Sewer
Water Public
Level or Stories Tri-Level
Structure Type Brick, Cement Siding, Frame, Wood Siding
Schools
Elementary Schools Vanderhoof
Middle Schools Drake
High Schools Arvada West
School District Jefferson County R-1
Others
Senior Community No
Ownership Individual
Acceptable Financing Cash, Conventional, FHA, Jumbo, VA Loan
Listing Terms Cash, Conventional, FHA, Jumbo, VA Loan
Special Listing Condition None
Pets Allowed Cats OK, Dogs OK
Read Less

© 2024 METROLIST, INC., DBA RECOLORADO® – All Rights Reserved
6455 S. Yosemite St., Suite 500 Greenwood Village, CO 80111 USA
Bought with BTT Real Estate
GET MORE INFORMATION





