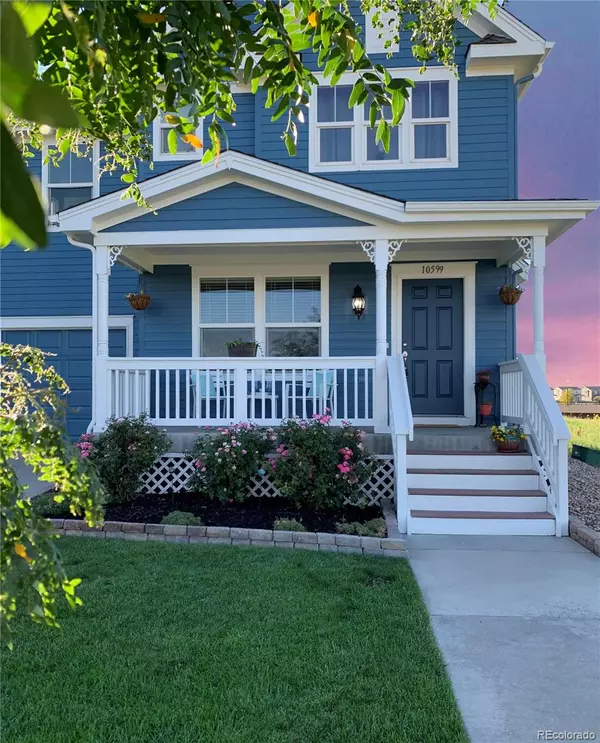For more information regarding the value of a property, please contact us for a free consultation.
10599 Dayton ST Commerce City, CO 80640
Want to know what your home might be worth? Contact us for a FREE valuation!

Our team is ready to help you sell your home for the highest possible price ASAP
Key Details
Sold Price $495,000
Property Type Single Family Home
Sub Type Single Family Residence
Listing Status Sold
Purchase Type For Sale
Square Footage 2,102 sqft
Price per Sqft $235
Subdivision Belle Creek
MLS Listing ID 8024326
Sold Date 11/23/22
Style Traditional
Bedrooms 5
Full Baths 2
Half Baths 2
HOA Y/N No
Abv Grd Liv Area 1,508
Originating Board recolorado
Year Built 2006
Annual Tax Amount $4,442
Tax Year 2021
Acres 0.07
Property Description
Back On Market... Buyer Financing fell through. This is the opportunity you've been waiting for! Looking for a 5 bedroom turn-key home for your growing family?! Or... Needing more space for multiple home offices, this is the home for you!! Conveniently located with quick access to I-76 with a smaller/low maintenance yard, this home is the commuters dream come true. The large primary bedroom including big walk-in closet and en suite along with 3 additional bedrooms plus full bath are all conveniently located upstairs. The finished basement includes a conforming bedroom, half bath and laundry. Perfect for a multi-generational family or even a home office. Don't worry about the summer heat as the air conditioning unit is brand NEW! Fresh paint inside and out along with new carpet make this move a no brainer! Nothing more to do, but move in. Hurry, this home won't last!!
Location
State CO
County Adams
Rooms
Basement Finished, Partial
Interior
Interior Features Ceiling Fan(s), Eat-in Kitchen, Granite Counters, Primary Suite, Walk-In Closet(s)
Heating Forced Air
Cooling Central Air
Flooring Carpet, Tile, Wood
Fireplace N
Appliance Dishwasher, Dryer, Gas Water Heater, Microwave, Self Cleaning Oven, Washer, Water Softener
Laundry Laundry Closet
Exterior
Exterior Feature Fire Pit, Gas Valve, Private Yard
Garage 220 Volts, Dry Walled, Insulated Garage
Garage Spaces 1.0
Fence Full
Utilities Available Cable Available, Electricity Connected, Internet Access (Wired), Natural Gas Connected
Roof Type Composition
Total Parking Spaces 1
Garage Yes
Building
Lot Description Cul-De-Sac, Greenbelt, Master Planned, Near Public Transit, Sprinklers In Front, Sprinklers In Rear
Foundation Concrete Perimeter
Sewer Public Sewer
Water Public
Level or Stories Two
Structure Type Frame, Wood Siding
Schools
Elementary Schools Belle Creek Charter
Middle Schools Prairie View
High Schools Prairie View
School District School District 27-J
Others
Senior Community No
Ownership Individual
Acceptable Financing Cash, Conventional, FHA, VA Loan
Listing Terms Cash, Conventional, FHA, VA Loan
Special Listing Condition None
Pets Description Cats OK, Dogs OK
Read Less

© 2024 METROLIST, INC., DBA RECOLORADO® – All Rights Reserved
6455 S. Yosemite St., Suite 500 Greenwood Village, CO 80111 USA
Bought with HomeSmart
GET MORE INFORMATION





