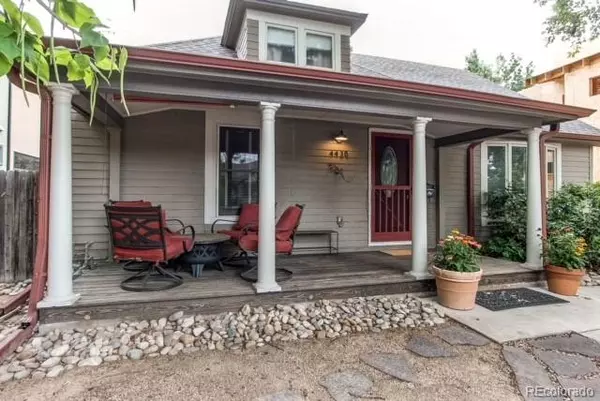For more information regarding the value of a property, please contact us for a free consultation.
4430 Utica ST Denver, CO 80212
Want to know what your home might be worth? Contact us for a FREE valuation!

Our team is ready to help you sell your home for the highest possible price ASAP
Key Details
Sold Price $945,000
Property Type Single Family Home
Sub Type Single Family Residence
Listing Status Sold
Purchase Type For Sale
Square Footage 1,669 sqft
Price per Sqft $566
Subdivision Berkeley
MLS Listing ID 2647399
Sold Date 10/06/22
Style Bungalow
Bedrooms 3
Full Baths 1
Three Quarter Bath 1
HOA Y/N No
Originating Board recolorado
Year Built 1906
Annual Tax Amount $4,258
Tax Year 2021
Lot Size 6,098 Sqft
Acres 0.14
Property Description
Rare opportunity in Berkeley. Lovely two story home with separate carriage house. Carriage house could be rented, used as a guest house, artist studio, home office... possibilities are endless. Carriage house has separate entrance and fenced yard. Charming! Great opportunity for additional income. Incredible location just steps from the vibrant Tennyson corridor and the best restaurants in Denver. Lot has U-TU-C zoning and presents lots of options. Main house is elegant with large rooms, primary suite, main level laundry, gas fireplace, beautiful dark oak floors, open floor plan, expansive kitchen with gas range and breakfast bar. Main level bathroom is large and has clawfoot tub plus separate shower. Primary suite is on second level, has office nook and easily accommodates a king size bed. Home is loaded with storage options and includes entry closet, linen closet, built-in shelving and basement. Second level stays cool with mini-split system. System updates on house include newer roof and gutters, newer water line from the street, updated plumbing and electric. Mature landscaping includes large trees and amazing bricked patio in back for entertaining. Shed in backyard for additional storage. Quality throughout! Much loved and well put together home.
Location
State CO
County Denver
Zoning U-TU-C
Rooms
Basement Cellar
Main Level Bedrooms 2
Interior
Interior Features Ceiling Fan(s), Eat-in Kitchen, Granite Counters, Open Floorplan, Primary Suite
Heating Forced Air
Cooling Central Air, Other
Fireplaces Number 1
Fireplaces Type Family Room, Gas
Fireplace Y
Appliance Dishwasher, Disposal, Dryer, Range, Range Hood, Refrigerator, Washer
Laundry In Unit
Exterior
Roof Type Composition
Total Parking Spaces 1
Garage No
Building
Lot Description Level
Story Two
Sewer Public Sewer
Water Public
Level or Stories Two
Structure Type Frame, Wood Siding
Schools
Elementary Schools Centennial
Middle Schools Strive Sunnyside
High Schools North
School District Denver 1
Others
Senior Community No
Ownership Individual
Acceptable Financing 1031 Exchange, Cash, Conventional
Listing Terms 1031 Exchange, Cash, Conventional
Special Listing Condition None
Read Less

© 2024 METROLIST, INC., DBA RECOLORADO® – All Rights Reserved
6455 S. Yosemite St., Suite 500 Greenwood Village, CO 80111 USA
Bought with Feaster Realty
GET MORE INFORMATION





