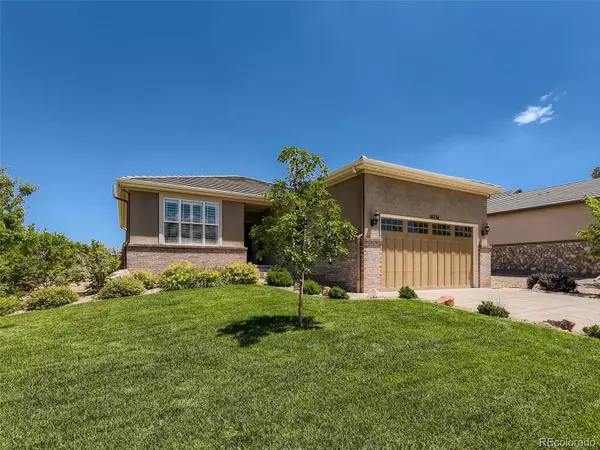For more information regarding the value of a property, please contact us for a free consultation.
16234 Cirque Mountain WAY Broomfield, CO 80023
Want to know what your home might be worth? Contact us for a FREE valuation!

Our team is ready to help you sell your home for the highest possible price ASAP
Key Details
Sold Price $649,250
Property Type Single Family Home
Sub Type Single Family Residence
Listing Status Sold
Purchase Type For Sale
Square Footage 1,554 sqft
Price per Sqft $417
Subdivision Anthem Ranch
MLS Listing ID 6427711
Sold Date 08/12/22
Style Contemporary
Bedrooms 2
Three Quarter Bath 2
Condo Fees $203
HOA Fees $203/mo
HOA Y/N Yes
Originating Board recolorado
Year Built 2011
Annual Tax Amount $4,684
Tax Year 2021
Lot Size 7,405 Sqft
Acres 0.17
Property Description
Welcome to this beautiful, move-in-ready ranch home in the premier Anthem Ranch 55+ community! This 2 bedroom/2 bathroom + office home boasts an open floorplan with beautiful hardwood floors and plantation shutters. The eat-in kitchen has Corian countertops, stainless steel appliances, a large island and a pantry. The Master bedroom has an ensuite bathroom with a large walk-in closet with access to the crawl space allowing for more storage. Be sure to check out Anthems 32,000 square-foot social center the Aspen Lodge with over 50 clubs to join, tennis and pickleball courts, pool, and an indoor track. The neighborhood is surrounded by miles and miles of trails, 25 minutes to Boulder and 30 minutes to Denver. Be sure to schedule your showing today this home will not last long!
Location
State CO
County Broomfield
Zoning PUD
Rooms
Basement Crawl Space
Main Level Bedrooms 2
Interior
Interior Features Breakfast Nook, Ceiling Fan(s), Corian Counters, No Stairs, Open Floorplan, Pantry, Primary Suite, Smoke Free, Utility Sink, Walk-In Closet(s)
Heating Forced Air
Cooling Central Air
Flooring Carpet, Tile, Wood
Fireplaces Number 1
Fireplaces Type Living Room
Fireplace Y
Appliance Dishwasher, Disposal, Double Oven, Dryer, Microwave, Range, Refrigerator, Self Cleaning Oven, Washer
Exterior
Garage Spaces 2.0
Fence None
Roof Type Composition
Total Parking Spaces 2
Garage Yes
Building
Lot Description Landscaped, Level, Many Trees, Sprinklers In Front, Sprinklers In Rear
Story One
Foundation Slab
Sewer Public Sewer
Water Public
Level or Stories One
Structure Type Brick, Stucco
Schools
Elementary Schools Coyote Ridge
Middle Schools Rocky Top
High Schools Legacy
School District Adams 12 5 Star Schl
Others
Senior Community Yes
Ownership Individual
Acceptable Financing Cash, Conventional, FHA
Listing Terms Cash, Conventional, FHA
Special Listing Condition None
Pets Description Cats OK, Dogs OK
Read Less

© 2024 METROLIST, INC., DBA RECOLORADO® – All Rights Reserved
6455 S. Yosemite St., Suite 500 Greenwood Village, CO 80111 USA
Bought with RE/MAX Alliance
GET MORE INFORMATION





