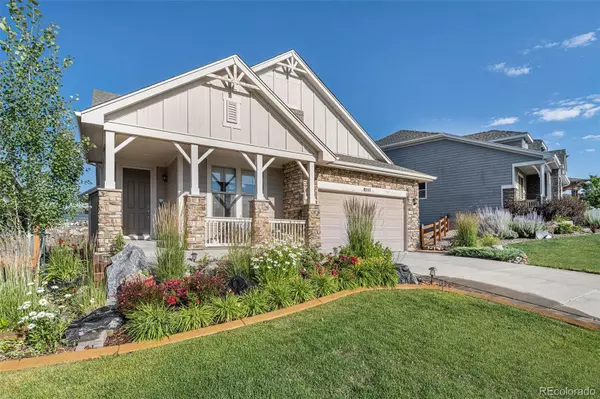For more information regarding the value of a property, please contact us for a free consultation.
8557 Salvia WAY Arvada, CO 80007
Want to know what your home might be worth? Contact us for a FREE valuation!

Our team is ready to help you sell your home for the highest possible price ASAP
Key Details
Sold Price $960,000
Property Type Single Family Home
Sub Type Single Family Residence
Listing Status Sold
Purchase Type For Sale
Square Footage 3,758 sqft
Price per Sqft $255
Subdivision Leyden Rock
MLS Listing ID 8581403
Sold Date 08/15/22
Style Contemporary
Bedrooms 4
Full Baths 3
Half Baths 1
Condo Fees $360
HOA Fees $30/ann
HOA Y/N Yes
Abv Grd Liv Area 2,496
Originating Board recolorado
Year Built 2015
Annual Tax Amount $6,878
Tax Year 2021
Acres 0.17
Property Description
This one is a stunner. Originally a model home with a prime lot location perched up on the hill across from Daybreak Park, you'll enjoy breathtaking views from the entire property. Breezing through your front door, you're greeted with soaring lofted ceilings and an open concept with unobstructed views of the foothills & mesa to the West. This 2015 construction is ideal for modern day living with a main floor primary suite featuring a 5-piece bathroom an oversized closet, plus everyone's favorite, main floor laundry! Need another private suite? Head up to your loft with a generous sitting area/flex space and bedroom complete with an attached ensuite. If you love to entertain, this kitchen is it. With the large granite island, you can entertain and converse with company while staying productive in the kitchen. Not to mention with plenty of storage, and stainless appliances with all the modern touches, the kitchen and main floor layout is welcoming and open, and can serve many lifestyles. The cherry on top is your covered patio off the dining room where you can relax with family and friends, and watch the Colorado sunset over the Rockies each night. Need more space to spread out? Head into your finished basement with direct backyard access complete with a Trex deck, fenced in backyard, and the views continue for days. Your lower level is equipped with plenty of storage, 2 more bedrooms and another full bath. The community, Leyden Rock is truly gem, with easy access to Denver, Boulder and Golden, and over 60% of open space providing trails and parks for your enjoyment. Don't forget to check out the community pool and clubhouse as a bonus for this thoughtful living community. Checking all the boxes, this property is sure to impress!
Location
State CO
County Jefferson
Rooms
Basement Finished, Full, Walk-Out Access
Main Level Bedrooms 1
Interior
Interior Features Eat-in Kitchen, Entrance Foyer, Five Piece Bath, Granite Counters, High Ceilings, High Speed Internet, Kitchen Island, Open Floorplan, Pantry, Primary Suite, Smoke Free
Heating Forced Air
Cooling Central Air
Flooring Wood
Fireplaces Type Gas, Living Room
Fireplace N
Appliance Disposal, Microwave, Oven, Range, Refrigerator
Laundry In Unit
Exterior
Garage Spaces 2.0
Fence Full
View Mountain(s)
Roof Type Composition
Total Parking Spaces 2
Garage Yes
Building
Lot Description Foothills, Greenbelt, Irrigated, Landscaped
Sewer Public Sewer
Level or Stories Two
Structure Type Frame, Vinyl Siding
Schools
Elementary Schools Meiklejohn
Middle Schools Wayne Carle
High Schools Ralston Valley
School District Jefferson County R-1
Others
Senior Community No
Ownership Individual
Acceptable Financing Cash, Conventional, FHA, Jumbo, VA Loan
Listing Terms Cash, Conventional, FHA, Jumbo, VA Loan
Special Listing Condition None
Read Less

© 2024 METROLIST, INC., DBA RECOLORADO® – All Rights Reserved
6455 S. Yosemite St., Suite 500 Greenwood Village, CO 80111 USA
Bought with Keller Williams Realty LLC
GET MORE INFORMATION





