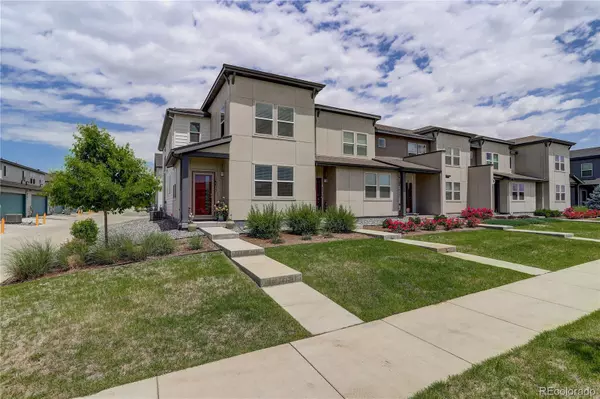For more information regarding the value of a property, please contact us for a free consultation.
16017 E Elk PL Denver, CO 80239
Want to know what your home might be worth? Contact us for a FREE valuation!

Our team is ready to help you sell your home for the highest possible price ASAP
Key Details
Sold Price $446,000
Property Type Multi-Family
Sub Type Multi-Family
Listing Status Sold
Purchase Type For Sale
Square Footage 1,643 sqft
Price per Sqft $271
Subdivision Denver Connection West Filing 1
MLS Listing ID 2572635
Sold Date 07/22/22
Bedrooms 3
Full Baths 2
Half Baths 1
Condo Fees $143
HOA Fees $143/mo
HOA Y/N Yes
Originating Board recolorado
Year Built 2017
Annual Tax Amount $3,876
Tax Year 2021
Lot Size 2,178 Sqft
Acres 0.05
Property Description
Welcome Home! This immaculate 3 bedroom townhome is in the beautiful community of Avion located in the Denver Connection. The seller has taken great care of this home and it looks as new as the day it was built. This end unit features tons of natural light, granite countertops, quality luxury vinyl flooring and stainless appliances. On the upper level you will find 3 bedrooms with great lighting and the washer-dryer which is included. The Master Bedroom features mountain views, an ensuite bathroom with a large walk-in closet, double sinks and a shower. Avion has some incredible community amenities, a modern clubhouse, stunning pools and parks. Close to RTD, shopping center, and markets.
Location
State CO
County Denver
Zoning PUD
Rooms
Basement Crawl Space
Interior
Heating Forced Air
Cooling Central Air
Flooring Carpet, Vinyl
Fireplace N
Appliance Disposal, Microwave, Oven, Range, Refrigerator
Laundry In Unit
Exterior
Garage Spaces 2.0
Fence None
Pool Outdoor Pool
Utilities Available Cable Available, Electricity Available, Natural Gas Available
Roof Type Composition
Total Parking Spaces 2
Garage Yes
Building
Lot Description Greenbelt, Landscaped, Sprinklers In Front
Story Two
Foundation Block, Concrete Perimeter
Sewer Public Sewer
Water Public
Level or Stories Two
Structure Type Concrete, Frame
Schools
Elementary Schools Soar At Green Valley Ranch
Middle Schools Dsst: Green Valley Ranch
High Schools Dsst: Green Valley Ranch
School District Denver 1
Others
Senior Community No
Ownership Individual
Acceptable Financing Cash, Conventional, FHA, VA Loan
Listing Terms Cash, Conventional, FHA, VA Loan
Special Listing Condition None
Read Less

© 2024 METROLIST, INC., DBA RECOLORADO® – All Rights Reserved
6455 S. Yosemite St., Suite 500 Greenwood Village, CO 80111 USA
Bought with Realty One Group Premier
GET MORE INFORMATION





