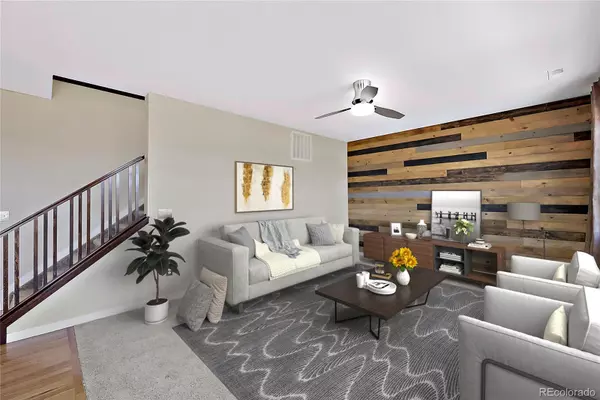For more information regarding the value of a property, please contact us for a free consultation.
14449 W 91st PL Arvada, CO 80005
Want to know what your home might be worth? Contact us for a FREE valuation!

Our team is ready to help you sell your home for the highest possible price ASAP
Key Details
Sold Price $650,000
Property Type Single Family Home
Sub Type Single Family Residence
Listing Status Sold
Purchase Type For Sale
Square Footage 2,300 sqft
Price per Sqft $282
Subdivision Whisper Creek
MLS Listing ID 8960494
Sold Date 07/29/22
Bedrooms 4
Full Baths 2
Half Baths 1
Condo Fees $40
HOA Fees $40/mo
HOA Y/N Yes
Abv Grd Liv Area 2,300
Originating Board recolorado
Year Built 2013
Annual Tax Amount $5,880
Tax Year 2020
Acres 0.15
Property Description
Perfectly situated between Denver and Boulder on a quiet cul-de-sac, this completely turn-key Arvada home is THE ONE you've been waiting for! Built in 2013, the home is in excellent condition and features a gorgeously updated kitchen with stainless steel appliances, leathered granite countertops, a large pantry, highly functional layout, open kitchen/family room, beautiful wood accent wall, main level powder room, additional main floor living area, large primary suite with a 5-piece primary bathroom and phenomenal walk-in closet (tons of space!), 3 additional bedrooms, second full bathroom, fantastic upstairs open flex space, upstairs laundry, attached garage, central A/C, washer/dryer (INCLUDED), great back patio and large back yard with mountain views, awesome neighbors, and so much more! The pool, clubhouse, and playgrounds provide for endless fun. Steps from multiple great parks with easy access to Denver, Boulder, and the mountains! Look no further--THIS IS IT! Buyer to verify all information.
Location
State CO
County Jefferson
Interior
Interior Features Ceiling Fan(s), Eat-in Kitchen, Five Piece Bath, Granite Counters, Kitchen Island, Pantry, Primary Suite, Smoke Free, Walk-In Closet(s)
Heating Forced Air, Natural Gas
Cooling Central Air
Flooring Carpet, Tile, Wood
Fireplace N
Appliance Dishwasher, Disposal, Dryer, Microwave, Oven, Range, Washer
Exterior
Exterior Feature Private Yard, Rain Gutters
Garage Spaces 2.0
Fence Partial
Utilities Available Electricity Connected, Internet Access (Wired), Natural Gas Connected, Phone Connected
View Mountain(s)
Roof Type Composition
Total Parking Spaces 2
Garage Yes
Building
Lot Description Cul-De-Sac, Sprinklers In Front, Sprinklers In Rear
Sewer Public Sewer
Water Public
Level or Stories Two
Structure Type Cedar, Frame
Schools
Elementary Schools Meiklejohn
Middle Schools Wayne Carle
High Schools Ralston Valley
School District Jefferson County R-1
Others
Senior Community No
Ownership Individual
Acceptable Financing Cash, Conventional, FHA, VA Loan
Listing Terms Cash, Conventional, FHA, VA Loan
Special Listing Condition None
Pets Allowed Cats OK, Dogs OK, Yes
Read Less

© 2024 METROLIST, INC., DBA RECOLORADO® – All Rights Reserved
6455 S. Yosemite St., Suite 500 Greenwood Village, CO 80111 USA
Bought with Compass Colorado, LLC - Boulder
GET MORE INFORMATION





