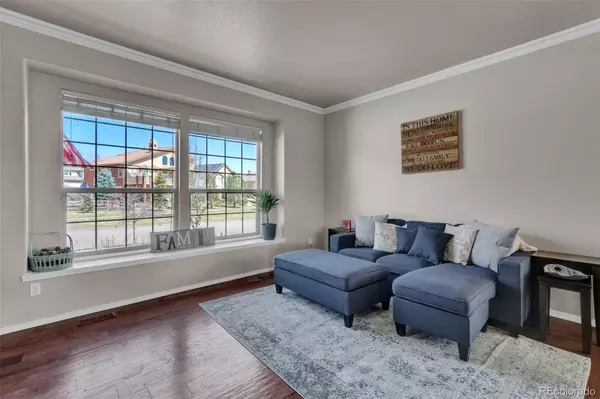For more information regarding the value of a property, please contact us for a free consultation.
2415 Ledgewood DR Colorado Springs, CO 80921
Want to know what your home might be worth? Contact us for a FREE valuation!

Our team is ready to help you sell your home for the highest possible price ASAP
Key Details
Sold Price $750,000
Property Type Single Family Home
Sub Type Single Family Residence
Listing Status Sold
Purchase Type For Sale
Square Footage 3,725 sqft
Price per Sqft $201
Subdivision Flying Horse
MLS Listing ID 8531768
Sold Date 06/13/22
Bedrooms 5
Full Baths 3
Half Baths 1
Condo Fees $65
HOA Fees $65/mo
HOA Y/N Yes
Abv Grd Liv Area 2,548
Originating Board recolorado
Year Built 2006
Annual Tax Amount $4,520
Tax Year 2021
Acres 0.17
Property Description
Welcome to this great home in the Flying Horse community * This spacious lot has GORGEOUS views of the Front Range * 5 bedrooms, 4 bathrooms, 3 car garage * The features of the main level include: The Living Room and Dining Room that share a large space, surrounded by hardwood floors and lots of natural light; Adjacent to the Dining Room is a pass through to the open Kitchen; Kitchen has stainless steel appliances, a gas stove, but most impressive is the view of Pikes Peak, that you get to enjoy while washing your dishes; Dining Nook walks out to large deck; Cozy Family Room has a fireplace; Office, or bonus room; large Laundry Room; and a Powder Room complete the main level * Upstairs hosts the large Master suite with vaulted ceilings, and a 5 piece bathroom; 3 additional bedrooms, plus 1 Full Bathroom complete the upper level * The walk-out Lower Level has great natural light. This large space includes a second family room with fireplace; 1 bedroom; and 1 full bathroom * The Lower patio opens up to the fully fenced-in backyard * This home is located close to so many great amenities, including Barefoot Park, dining, shopping, Powers Blvd, I-25, Air
Force Academy, The Club at Flying Horse, and Discovery Canyon K-12 School * Call today to schedule a showing!
Location
State CO
County El Paso
Zoning PUD
Rooms
Basement Full, Walk-Out Access
Interior
Interior Features Five Piece Bath, High Ceilings, High Speed Internet, Pantry
Heating Forced Air, Natural Gas
Cooling Central Air
Flooring Carpet, Tile, Wood
Fireplaces Number 1
Fireplaces Type Basement, Gas
Fireplace Y
Appliance Dishwasher, Disposal, Dryer, Microwave, Range, Refrigerator, Washer
Exterior
Garage Oversized
Garage Spaces 3.0
Roof Type Composition
Total Parking Spaces 3
Garage Yes
Building
Level or Stories Two
Structure Type Frame, Stucco, Wood Siding
Schools
Elementary Schools Discovery Canyon
Middle Schools Discovery Canyon
High Schools Discovery Canyon
School District Academy 20
Others
Acceptable Financing Cash, Conventional, VA Loan
Listing Terms Cash, Conventional, VA Loan
Pets Description Cats OK, Dogs OK
Read Less

© 2024 METROLIST, INC., DBA RECOLORADO® – All Rights Reserved
6455 S. Yosemite St., Suite 500 Greenwood Village, CO 80111 USA
Bought with LIV Sotheby's International Realty
GET MORE INFORMATION





