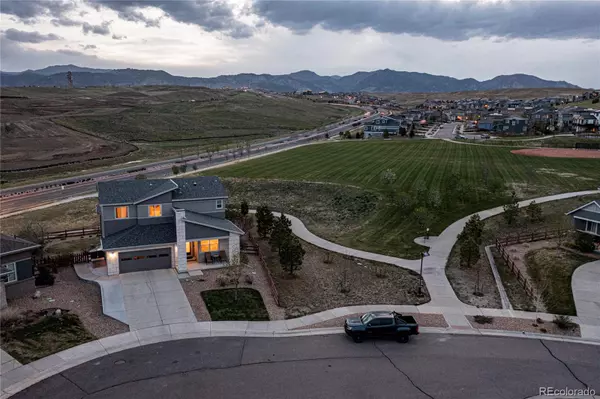For more information regarding the value of a property, please contact us for a free consultation.
9313 Noble WAY Arvada, CO 80007
Want to know what your home might be worth? Contact us for a FREE valuation!

Our team is ready to help you sell your home for the highest possible price ASAP
Key Details
Sold Price $945,000
Property Type Single Family Home
Sub Type Single Family Residence
Listing Status Sold
Purchase Type For Sale
Square Footage 3,570 sqft
Price per Sqft $264
Subdivision Candelas
MLS Listing ID 3182324
Sold Date 06/17/22
Style Contemporary
Bedrooms 4
Full Baths 3
Half Baths 1
Condo Fees $42
HOA Fees $14/qua
HOA Y/N Yes
Abv Grd Liv Area 2,498
Originating Board recolorado
Year Built 2013
Annual Tax Amount $7,057
Tax Year 2020
Acres 0.22
Property Description
UNOBSTRUCTED PANORAMIC VIEW OF THE FOOTHILLS! Don't miss this striking contemporary home on a premium cul-de-sac lot that backs to OPEN SPACE! But there's more...this home is just steps from a park, playground and trails! Gleaming hardwood floors greet you upon entry when you entertain in the formal dining room or sunny eat-in kitchen. Relax in your great room while watching the sunset from your sofa. Expansive main level also includes an office, powder & mudroom. Upstairs the primary suite has breathtaking views of the front range along with a 5-piece bathroom and spacious walk-in closet. 2 additional bedrooms, a full bathroom, laundry and loft are also found on the upper level. Finished, walkout basement has 4th bedroom, full bathroom, bonus room & theatre with surround sound. This sophisticated home has too many updates to list: whole house humidifier, brand new dishwasher and microwave, new carpet and upgraded pad in 2020, insulated and drywalled garage with handsome epoxied floors - the garage is almost as good as the house! Pre-paid solar lease with no additional expense to the buyer.
Location
State CO
County Jefferson
Rooms
Basement Bath/Stubbed, Daylight, Exterior Entry, Finished, Full, Interior Entry, Sump Pump, Walk-Out Access
Interior
Interior Features Ceiling Fan(s), Eat-in Kitchen, Entrance Foyer, Five Piece Bath, Granite Counters, High Ceilings, High Speed Internet, Kitchen Island, Open Floorplan, Pantry, Primary Suite, Radon Mitigation System, Smoke Free, Hot Tub, Vaulted Ceiling(s), Walk-In Closet(s), Wired for Data
Heating Forced Air
Cooling Central Air
Flooring Carpet, Tile, Wood
Fireplaces Type Family Room, Gas
Fireplace N
Appliance Cooktop, Dishwasher, Disposal, Double Oven, Humidifier, Microwave, Refrigerator, Sump Pump
Exterior
Exterior Feature Gas Valve, Private Yard, Spa/Hot Tub
Parking Features 220 Volts, Dry Walled, Exterior Access Door, Finished, Floor Coating, Insulated Garage, Lighted, Tandem
Garage Spaces 3.0
Fence Full
Utilities Available Cable Available, Electricity Available, Electricity Connected, Internet Access (Wired)
View City, Mountain(s)
Roof Type Composition
Total Parking Spaces 3
Garage Yes
Building
Lot Description Borders Public Land, Cul-De-Sac, Foothills, Greenbelt, Landscaped, Master Planned, Open Space, Sprinklers In Front, Sprinklers In Rear
Foundation Slab
Sewer Public Sewer
Water Public
Level or Stories Two
Structure Type Brick, Cement Siding, Frame
Schools
Elementary Schools Three Creeks
Middle Schools Wayne Carle
High Schools Ralston Valley
School District Jefferson County R-1
Others
Senior Community No
Ownership Individual
Acceptable Financing 1031 Exchange, Cash, Conventional, FHA, Jumbo, VA Loan
Listing Terms 1031 Exchange, Cash, Conventional, FHA, Jumbo, VA Loan
Special Listing Condition None
Read Less

© 2024 METROLIST, INC., DBA RECOLORADO® – All Rights Reserved
6455 S. Yosemite St., Suite 500 Greenwood Village, CO 80111 USA
Bought with RE/MAX Masters Millennium
GET MORE INFORMATION





