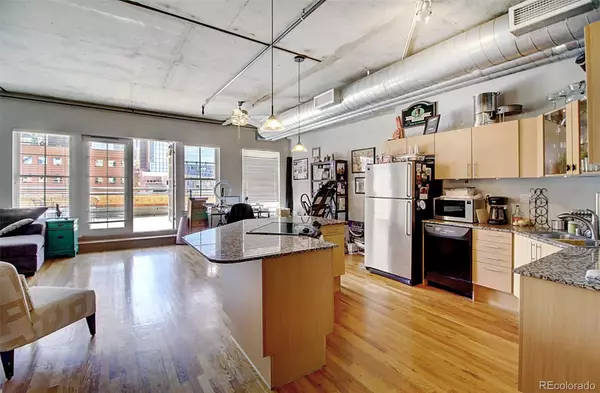For more information regarding the value of a property, please contact us for a free consultation.
1499 Blake ST #5G Denver, CO 80202
Want to know what your home might be worth? Contact us for a FREE valuation!

Our team is ready to help you sell your home for the highest possible price ASAP
Key Details
Sold Price $540,000
Property Type Multi-Family
Sub Type Multi-Family
Listing Status Sold
Purchase Type For Sale
Square Footage 947 sqft
Price per Sqft $570
Subdivision East Denver Boyds
MLS Listing ID 9107657
Sold Date 06/10/22
Bedrooms 1
Full Baths 1
Condo Fees $500
HOA Fees $500/mo
HOA Y/N Yes
Originating Board recolorado
Year Built 1997
Annual Tax Amount $2,385
Tax Year 2021
Lot Size 0.790 Acres
Acres 0.79
Property Description
LOCATION! CITY and MOUNTAIN VIEWS! Get the best of both worlds in this fabulous 1 Bedroom, 1 Bathroom unit in the premier Palace Lofts! This unit has one of the largest private terraces in LoDo - at approximately 350 square feet, it increases the effective living area of the unit by over one third! Loft offers hardwood flooring and exposed concrete, wall of windows floods the unit with natural light! Kitchen features granite-slab countertops with stainless-steel appliances and large center island with additional seating—perfect for entertaining! 1 deed parking spot (#900) and ample street parking. Unbeatable location—mins to Sporting Venues, Nightlife, Dining, Shops, Museums, Performing Arts Center, and biking/hiking trails. Union Station a few blocks away—easy commute to airport, and ski resorts. Amenities include private Gym and Conference Room, although you’ll never want to leave your terrace!
Location
State CO
County Denver
Zoning D-LD
Rooms
Main Level Bedrooms 1
Interior
Interior Features Ceiling Fan(s), Eat-in Kitchen, Granite Counters, Jet Action Tub, Kitchen Island, Open Floorplan, Smoke Free, Walk-In Closet(s)
Heating Forced Air, Heat Pump
Cooling Central Air
Flooring Tile, Wood
Fireplace N
Appliance Disposal, Dryer, Range, Refrigerator, Washer
Laundry In Unit
Exterior
Exterior Feature Balcony
Garage Driveway-Heated, Underground
Garage Spaces 1.0
Utilities Available Cable Available, Electricity Available, Internet Access (Wired), Phone Available
View City, Mountain(s)
Roof Type Composition
Parking Type Driveway-Heated, Underground
Total Parking Spaces 1
Garage Yes
Building
Story One
Sewer Public Sewer
Water Public
Level or Stories One
Structure Type Brick, Stucco
Schools
Elementary Schools Greenlee
Middle Schools Kepner
High Schools West
School District Denver 1
Others
Senior Community No
Ownership Individual
Acceptable Financing Cash, Conventional, FHA, VA Loan
Listing Terms Cash, Conventional, FHA, VA Loan
Special Listing Condition None
Read Less

© 2024 METROLIST, INC., DBA RECOLORADO® – All Rights Reserved
6455 S. Yosemite St., Suite 500 Greenwood Village, CO 80111 USA
Bought with LIV Sotheby's International Realty
GET MORE INFORMATION





