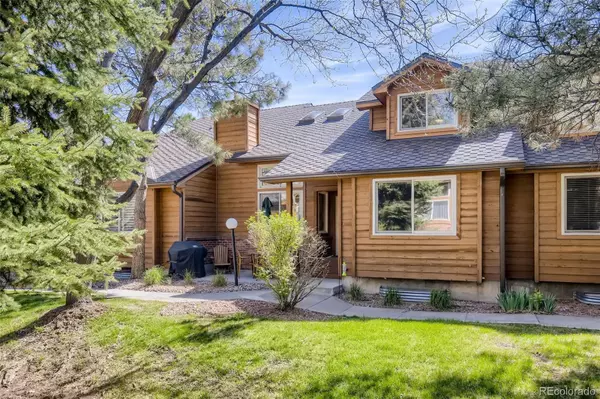For more information regarding the value of a property, please contact us for a free consultation.
11780 W 66th PL #B Arvada, CO 80004
Want to know what your home might be worth? Contact us for a FREE valuation!

Our team is ready to help you sell your home for the highest possible price ASAP
Key Details
Sold Price $530,000
Property Type Condo
Sub Type Condominium
Listing Status Sold
Purchase Type For Sale
Square Footage 1,779 sqft
Price per Sqft $297
Subdivision Park Meadows Condos
MLS Listing ID 3112893
Sold Date 06/24/22
Style Contemporary
Bedrooms 2
Full Baths 2
Half Baths 1
Condo Fees $535
HOA Fees $535/mo
HOA Y/N Yes
Abv Grd Liv Area 1,779
Originating Board recolorado
Year Built 1988
Annual Tax Amount $2,568
Tax Year 2020
Acres 0.04
Property Description
Look no farther than this spacious townhome in the desirable Park Meadows community in Arvada! The open floor plan boasts 2 large bedrooms, 3 updated bathrooms, and a large loft. The main level master suite includes a large ensuite 5-piece bath with granite countertops and a walk-in closet! The eat-in kitchen has stainless steel appliances and leads outside to a wonderful deck. The living room and dining area are a great entertaining space with a cozy gas fireplace. You will love the amazing loft, and 2nd bedroom on the upper level making for a quiet place to read, work or be creative. The basement can be finished to include another bedroom, bathroom, and living area - endless possibilities! Ring Video Doorbell, and All secure security system. Short walk to the well-maintained community pool. The HOA includes basic cable TV, Maintenance Grounds, Exterior maintenance including roof, Recycling, Road Maintenance, Snow Removal, Trash, Water, and Pool. This home has been well-loved and maintained! 10 minutes to Olde Town Arvada's shopping, dining, and light rail! Don't wait.. schedule your showing today!
Location
State CO
County Jefferson
Rooms
Basement Unfinished
Main Level Bedrooms 1
Interior
Interior Features Breakfast Nook, Ceiling Fan(s), Eat-in Kitchen, Five Piece Bath, Granite Counters, High Ceilings, Laminate Counters, Open Floorplan, Primary Suite, Smoke Free, Utility Sink, Vaulted Ceiling(s), Walk-In Closet(s)
Heating Forced Air
Cooling Central Air
Flooring Carpet, Laminate, Tile
Fireplaces Number 1
Fireplaces Type Gas, Living Room
Fireplace Y
Appliance Dishwasher, Disposal, Dryer, Microwave, Oven, Range, Refrigerator, Washer
Laundry In Unit
Exterior
Parking Features Concrete
Garage Spaces 2.0
Pool Outdoor Pool
Roof Type Composition
Total Parking Spaces 2
Garage Yes
Building
Foundation Slab
Sewer Public Sewer
Level or Stories Two
Structure Type Wood Siding
Schools
Elementary Schools Fremont
Middle Schools Oberon
High Schools Arvada West
School District Jefferson County R-1
Others
Senior Community No
Ownership Individual
Acceptable Financing Cash, Conventional, FHA
Listing Terms Cash, Conventional, FHA
Special Listing Condition None
Read Less

© 2024 METROLIST, INC., DBA RECOLORADO® – All Rights Reserved
6455 S. Yosemite St., Suite 500 Greenwood Village, CO 80111 USA
Bought with Redfin Corporation
GET MORE INFORMATION





