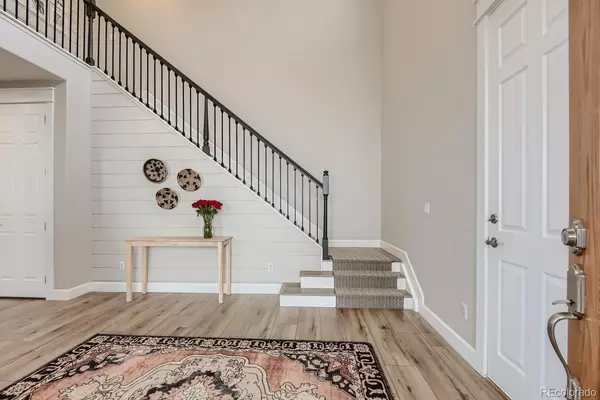For more information regarding the value of a property, please contact us for a free consultation.
6029 Blue Terrace PL Castle Pines, CO 80108
Want to know what your home might be worth? Contact us for a FREE valuation!

Our team is ready to help you sell your home for the highest possible price ASAP
Key Details
Sold Price $1,100,000
Property Type Single Family Home
Sub Type Single Family Residence
Listing Status Sold
Purchase Type For Sale
Square Footage 3,038 sqft
Price per Sqft $362
Subdivision Romar West
MLS Listing ID 8571025
Sold Date 05/06/22
Style Contemporary
Bedrooms 5
Full Baths 2
Three Quarter Bath 2
Condo Fees $68
HOA Fees $68/mo
HOA Y/N Yes
Originating Board recolorado
Year Built 2001
Annual Tax Amount $4,084
Tax Year 2021
Lot Size 6,969 Sqft
Acres 0.16
Property Description
EPIC home & location!! This gorgeous home has it all. Mountain Views!! City Views!! Beautiful natural light flows through this amazing home! Walk through the door and you’ll be greeted by elegant finishes and a tranquil color scheme. The home is located in a cul-de-sac within the desirable Daniels Gate community of Castle Pines. Enjoy sitting outside on the beautiful summer evenings watching the sunset and watching elk and deer graze the Daniel’s Park open space. Located 200 yards from miles of hiking and mountain bike trails on Daniels Park. Very close to all Park Meadows and Castle Rock amenities, including restaurants, shopping, golf, entertainment, and more. This home features 5 bedrooms and 4 bathrooms. There is a main floor on suit that is perfect for an elderly parent. The home has been tastefully updated throughout. The kitchen features ample cabinets, extensive counter tops, a gorgeous new backsplash, island, breakfast nook plus and stainless steel appliances. An entertainer's dream kitchen! The master bath has just been completed with a large oversize shower, free standing tub and custom vanity. The large 1,504 sq ft basement has tall ceilings, multiple egress windows, an open floorplan and is ready to finish to suit the new owners. Walking distance to the clubhouse and community pool. Don’t miss the opportunity to call this incredible house home!
Location
State CO
County Douglas
Rooms
Basement Unfinished
Main Level Bedrooms 1
Interior
Interior Features Breakfast Nook, Ceiling Fan(s), Eat-in Kitchen, Entrance Foyer, High Ceilings, In-Law Floor Plan, Jack & Jill Bathroom, Kitchen Island, Marble Counters, Open Floorplan, Primary Suite, Smoke Free, Walk-In Closet(s)
Heating Forced Air
Cooling Central Air
Flooring Carpet, Vinyl
Fireplaces Type Gas, Great Room
Fireplace N
Appliance Convection Oven, Dishwasher, Disposal, Double Oven, Dryer, Gas Water Heater, Humidifier, Microwave, Range, Range Hood, Refrigerator, Self Cleaning Oven, Sump Pump, Washer, Wine Cooler
Laundry In Unit
Exterior
Exterior Feature Balcony, Private Yard
Garage Spaces 3.0
Fence Full
Utilities Available Cable Available, Electricity Connected, Natural Gas Connected, Phone Available
View Meadow, Mountain(s), Plains
Roof Type Architecural Shingle
Total Parking Spaces 3
Garage Yes
Building
Lot Description Borders Public Land, Cul-De-Sac, Landscaped, Sprinklers In Front, Sprinklers In Rear
Story Two
Foundation Concrete Perimeter
Sewer Public Sewer
Water Public
Level or Stories Two
Structure Type Cement Siding, Frame
Schools
Elementary Schools Timber Trail
Middle Schools Rocky Heights
High Schools Rock Canyon
School District Douglas Re-1
Others
Senior Community No
Ownership Individual
Acceptable Financing 1031 Exchange, Cash, Conventional, FHA, Jumbo, VA Loan
Listing Terms 1031 Exchange, Cash, Conventional, FHA, Jumbo, VA Loan
Special Listing Condition None
Read Less

© 2024 METROLIST, INC., DBA RECOLORADO® – All Rights Reserved
6455 S. Yosemite St., Suite 500 Greenwood Village, CO 80111 USA
Bought with RE/MAX Professionals
GET MORE INFORMATION





