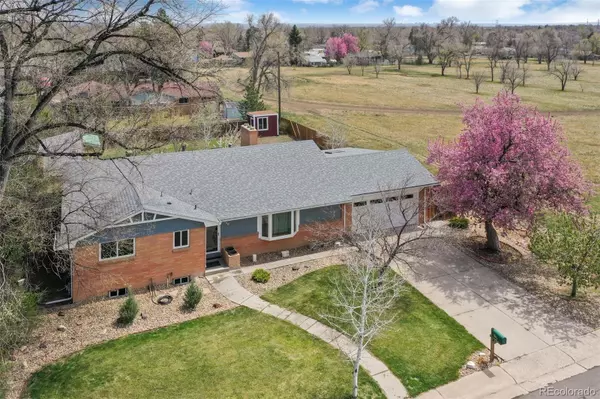For more information regarding the value of a property, please contact us for a free consultation.
340 N Lamar ST Lakewood, CO 80226
Want to know what your home might be worth? Contact us for a FREE valuation!

Our team is ready to help you sell your home for the highest possible price ASAP
Key Details
Sold Price $790,000
Property Type Single Family Home
Sub Type Single Family Residence
Listing Status Sold
Purchase Type For Sale
Square Footage 2,410 sqft
Price per Sqft $327
Subdivision Country Club Heights 2Nd Add
MLS Listing ID 7594834
Sold Date 05/26/22
Style Mid-Century Modern
Bedrooms 5
Full Baths 1
Three Quarter Bath 2
HOA Y/N No
Abv Grd Liv Area 1,693
Originating Board recolorado
Year Built 1959
Annual Tax Amount $3,050
Tax Year 2022
Acres 0.3
Property Description
Updated brick, mid-century ranch adjacent to large undeveloped park space in the heart of Lakewood!
Large main floor with nearly 1,700 square feet of hickory, oak, and tile floors, navigable by robotic vacuum.
Enjoy the luxury of a gourmet kitchen, bathed by natural light from a skylight, with slab granite countertops, stainless appliances, a high-end gas cooktop, two-fan ventilation hood, mixer cabinet, and soft-close doors/drawers.
Enjoy the convenience of main floor laundry, washer, and dryer with storage stands included.
Crown molding in the living room, hall, and master bedroom. MBR has a 3/4 bath, mirrored closet doors and a convenient wall-mount ironing board.
Large 14’ x 28’ carpeted three-season sunroom (not included in square footage!) with pet door, wall heater, ceiling fan, and a skylight that can open for ventilation.
Highly-walkable location, to park space, shopping, fitness club, and restaurants (including Sprouts, Walmart, Home Depot, and much more at Belmar Shopping center).
Basement with 3/4 bath, workroom, media room (recessed lighting and wired for speakers), and two non-conforming bedrooms (non-egress windows). The utility area has an electrical panel, lawn sprinkler panel, and dehumidifier (included).
Private backyard fenced with two gates, large patio, garden shed, 10’ x 14’ outbuilding (unfinished), and fruit trees (apple, plum, pear, and cherry in front yard).
Oversized garage, with shelving for plenty of storage; insulated garage door recently replaced; opener with exterior security pad; workbench.
NOTE: The two rooms in basement do not have egress/ingress. They do have closets but not access to code for bedroom use.
Location
State CO
County Jefferson
Zoning R-1-6
Rooms
Basement Finished, Partial
Main Level Bedrooms 3
Interior
Interior Features Built-in Features, Ceiling Fan(s), Eat-in Kitchen, Granite Counters, High Ceilings, High Speed Internet, Kitchen Island, Open Floorplan, Primary Suite, Smoke Free
Heating Forced Air
Cooling Central Air
Flooring Carpet, Tile, Wood
Fireplaces Number 1
Fireplaces Type Great Room
Fireplace Y
Appliance Convection Oven, Cooktop, Dishwasher, Disposal, Double Oven, Dryer, Microwave, Range, Range Hood, Refrigerator, Self Cleaning Oven, Washer
Exterior
Exterior Feature Garden, Private Yard
Garage Concrete
Garage Spaces 2.0
Fence Full
Utilities Available Cable Available, Electricity Available, Electricity Connected, Internet Access (Wired), Natural Gas Available, Natural Gas Connected, Phone Available
Roof Type Composition
Total Parking Spaces 2
Garage Yes
Building
Lot Description Borders Public Land, Greenbelt
Foundation Concrete Perimeter
Sewer Public Sewer
Water Public
Level or Stories One
Structure Type Brick, Frame
Schools
Elementary Schools Stein
Middle Schools O'Connell
High Schools Alameda Int'L
School District Jefferson County R-1
Others
Senior Community No
Ownership Individual
Acceptable Financing Cash, Conventional
Listing Terms Cash, Conventional
Special Listing Condition None
Read Less

© 2024 METROLIST, INC., DBA RECOLORADO® – All Rights Reserved
6455 S. Yosemite St., Suite 500 Greenwood Village, CO 80111 USA
Bought with GREEN DOOR LIVING REAL ESTATE
GET MORE INFORMATION





