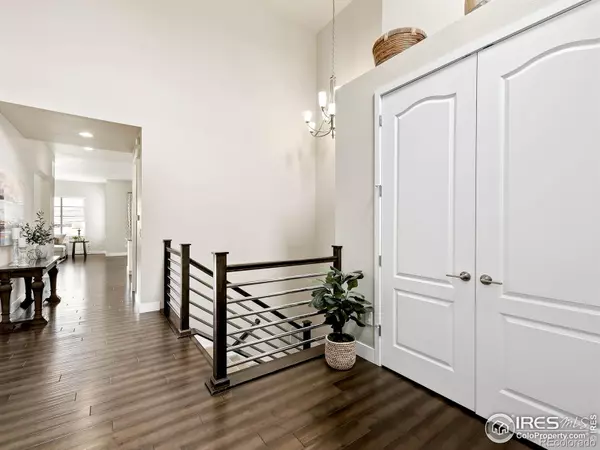For more information regarding the value of a property, please contact us for a free consultation.
17550 W 94th DR Arvada, CO 80007
Want to know what your home might be worth? Contact us for a FREE valuation!

Our team is ready to help you sell your home for the highest possible price ASAP
Key Details
Sold Price $800,000
Property Type Single Family Home
Sub Type Single Family Residence
Listing Status Sold
Purchase Type For Sale
Square Footage 2,273 sqft
Price per Sqft $351
Subdivision Candelas
MLS Listing ID IR962981
Sold Date 05/12/22
Bedrooms 3
Full Baths 2
Half Baths 1
HOA Y/N No
Originating Board recolorado
Year Built 2017
Annual Tax Amount $6,647
Tax Year 2020
Lot Size 9,147 Sqft
Acres 0.21
Property Description
Enjoy one level living in this one owner home, full of thoughtful details and classic upgrades. 12-foot ceilings throughout make this home feel open and spacious, from the two-story entry way to the immaculate great room & kitchen. Two guest rooms & full bath, separate from the primary suite, located on the other side of the home offer privacy. A gorgeous 5-piece bath w/ walk-in custom closet w/ access to the laundry room. The kitchen is a chef's dream with expansive island, SS farm sink, 5-burner gas cook top w/ handsome hood, & SS appliances. A walk-in pantry & exquisite 200 bottle wine fridge will make you swoon. The living room & office share a double-sided fireplace plus loads of natural light. The full, unfinished basement is waiting for your finishing touches. Outside, a generously sized deck & low-maintenance AstroTurf yard allow you to enjoy without a lot of work. The community is growing with the exciting Freedom Street Food Hall and one of CO's largest King Soopers.
Location
State CO
County Jefferson
Zoning RES
Rooms
Basement Full, Unfinished
Main Level Bedrooms 3
Interior
Interior Features Five Piece Bath, Kitchen Island, Open Floorplan, Pantry, Walk-In Closet(s)
Heating Forced Air
Cooling Ceiling Fan(s), Central Air
Flooring Tile
Fireplaces Number 1
Fireplaces Type Great Room
Fireplace Y
Appliance Bar Fridge, Dishwasher, Disposal, Microwave, Refrigerator
Exterior
Garage Spaces 2.0
Utilities Available Cable Available, Electricity Available
Roof Type Composition
Total Parking Spaces 2
Garage Yes
Building
Story One
Foundation Slab
Sewer Public Sewer
Water Public
Level or Stories One
Structure Type Stone,Stucco
Schools
Elementary Schools Three Creeks
Middle Schools Three Creeks
High Schools Ralston Valley
School District Jefferson County R-1
Others
Ownership Individual
Acceptable Financing Cash, Conventional, VA Loan
Listing Terms Cash, Conventional, VA Loan
Read Less

© 2024 METROLIST, INC., DBA RECOLORADO® – All Rights Reserved
6455 S. Yosemite St., Suite 500 Greenwood Village, CO 80111 USA
Bought with CO-OP Non-IRES
GET MORE INFORMATION





