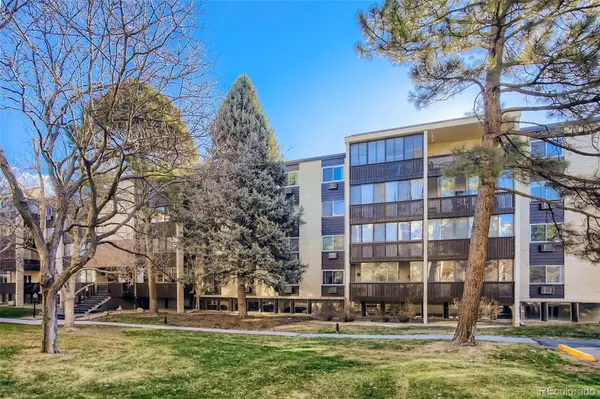For more information regarding the value of a property, please contact us for a free consultation.
6940 E Girard AVE #109 Denver, CO 80224
Want to know what your home might be worth? Contact us for a FREE valuation!

Our team is ready to help you sell your home for the highest possible price ASAP
Key Details
Sold Price $286,000
Property Type Condo
Sub Type Condominium
Listing Status Sold
Purchase Type For Sale
Square Footage 1,104 sqft
Price per Sqft $259
Subdivision Morningside
MLS Listing ID 3635126
Sold Date 05/18/22
Bedrooms 2
Full Baths 1
Condo Fees $357
HOA Fees $357/mo
HOA Y/N Yes
Abv Grd Liv Area 1,104
Originating Board recolorado
Year Built 1973
Annual Tax Amount $1,228
Tax Year 2021
Property Description
Fully modernized Morningside condominium in a fantastic location. Just minutes from Denver Tech Center and Cherry Creek with easy access to highways. This open floor plan condo is in a secured building and has 2 bedrooms and 1 full bath with many unique features such as newer kitchen w/ self-closing drawers, solid counter, stainless steel appliances, upgraded flooring, upgraded bathroom, large closets with high end organization systems, and modern lighting fixtures. Open view from enclosed, indoor/outdoor balcony and bedroom to the greenbelt. The community is very well maintained with lots of trees, flowers, park benches and much more. Plus the clubhouse has a kitchen, bar, huge balcony, outdoor AND indoor pools. You get one spot in the underground heated garage and the unit location allows you direct access to off street parking on the side of the building. This unit is literally a few steps from the pool, gym, club house and mailroom. HOA covers so many amenities inc HEAT. Walking distance from restaurants, hotels, shopping, banking, Hutchinson park, Whole Foods, King Soopers, Tamarac Square, Benihanas, and much more.
Location
State CO
County Denver
Zoning B-A-1
Rooms
Main Level Bedrooms 2
Interior
Interior Features Entrance Foyer, High Speed Internet, No Stairs, Open Floorplan
Heating Baseboard, Hot Water
Cooling Air Conditioning-Room
Flooring Tile, Wood
Fireplace N
Appliance Dishwasher, Disposal, Microwave, Oven, Range, Refrigerator
Laundry Common Area
Exterior
Garage Spaces 1.0
Pool Indoor, Outdoor Pool
Roof Type Unknown
Total Parking Spaces 1
Garage Yes
Building
Sewer Public Sewer
Water Public
Level or Stories One
Structure Type Block
Schools
Elementary Schools Samuels
Middle Schools Hamilton
High Schools Thomas Jefferson
School District Denver 1
Others
Senior Community No
Ownership Individual
Acceptable Financing Cash, Conventional, FHA, VA Loan
Listing Terms Cash, Conventional, FHA, VA Loan
Special Listing Condition None
Pets Description Cats OK, Dogs OK
Read Less

© 2024 METROLIST, INC., DBA RECOLORADO® – All Rights Reserved
6455 S. Yosemite St., Suite 500 Greenwood Village, CO 80111 USA
Bought with eXp Realty, LLC
GET MORE INFORMATION





