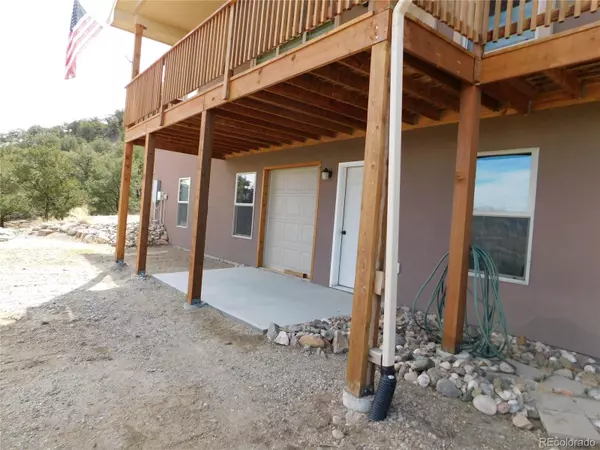For more information regarding the value of a property, please contact us for a free consultation.
9851 Hutchinson LN Salida, CO 81201
Want to know what your home might be worth? Contact us for a FREE valuation!

Our team is ready to help you sell your home for the highest possible price ASAP
Key Details
Sold Price $790,000
Property Type Single Family Home
Sub Type Single Family Residence
Listing Status Sold
Purchase Type For Sale
Square Footage 1,740 sqft
Price per Sqft $454
Subdivision The Canyons
MLS Listing ID 6989811
Sold Date 06/30/22
Style Contemporary
Bedrooms 3
Full Baths 1
Three Quarter Bath 1
Condo Fees $250
HOA Fees $20/ann
HOA Y/N Yes
Abv Grd Liv Area 1,740
Originating Board recolorado
Year Built 2015
Annual Tax Amount $1,897
Tax Year 2021
Lot Size 2 Sqft
Acres 2.77
Property Description
A wonderful home with beautiful mountain views is an ideal description of this property. It backs up to Rural Open Space and BLM land. It is a 3 bedroom, 2 bath, stucco with stone accents, upgraded, 2015 Modular home with 1740 sq. ft. on the main level and a 1740 sq. ft. unfinished walkout lower level. There is also an attached 2 car garage. Just imagine yourself relaxing on the large covered front porch or the spacious back deck and concrete patio. The enormous kitchen has a big island, large pantry, desk area and lots of cabinetry with granite countertops and stainless steel appliances plus a beautiful window overlooking the back yard and patio. The kitchen is open to the dining area which is then open to the living room with its great views and cozy woodstove. The primary bedroom suite has a large walk-in closet and very spacious bathroom with a large walk-in shower, double bowl vanity and floor to ceiling cabinetry. The other two bedrooms also have walk-in closets and the full bath is just outside the doorways. There is a spacious laundry/mudroom between the garage and kitchen. In the back yard is a 10 x 16 ft. storage building with a 4 x 10 covered porch which is just waiting to be turned into a cute cabin. The well is augmented for 1400 sq. ft. outside watering for the drip system on the raised garden bed and other vegetation or future grassy area. BUT REMEMBER THE VIEWS ARE AWESOME!!
Location
State CO
County Chaffee
Zoning Residential
Rooms
Basement Unfinished, Walk-Out Access
Main Level Bedrooms 3
Interior
Interior Features Ceiling Fan(s), Granite Counters, High Speed Internet, Kitchen Island, Open Floorplan, Pantry, Smoke Free, Utility Sink, Vaulted Ceiling(s), Walk-In Closet(s)
Heating Baseboard, Hot Water, Propane
Cooling None
Flooring Carpet, Laminate
Fireplaces Type Free Standing, Wood Burning, Wood Burning Stove
Fireplace N
Appliance Dishwasher, Dryer, Electric Water Heater, Microwave, Oven, Range, Refrigerator, Self Cleaning Oven, Washer
Exterior
Exterior Feature Fire Pit, Garden, Rain Gutters
Parking Features Driveway-Gravel, Exterior Access Door, Insulated Garage, Lighted
Garage Spaces 2.0
Fence None
Utilities Available Electricity Connected, Propane
View Mountain(s), Valley
Roof Type Architecural Shingle
Total Parking Spaces 2
Garage Yes
Building
Lot Description Borders Public Land, Fire Mitigation, Many Trees, Sloped
Foundation Concrete Perimeter
Sewer Septic Tank
Water Well
Level or Stories One
Structure Type Stone, Stucco
Schools
Elementary Schools Longfellow
Middle Schools Salida
High Schools Salida
School District Salida R-32
Others
Senior Community No
Ownership Individual
Acceptable Financing Cash, Conventional
Listing Terms Cash, Conventional
Special Listing Condition None
Pets Allowed Cats OK, Dogs OK, Yes
Read Less

© 2024 METROLIST, INC., DBA RECOLORADO® – All Rights Reserved
6455 S. Yosemite St., Suite 500 Greenwood Village, CO 80111 USA
Bought with First Colorado Land Office, Inc.




