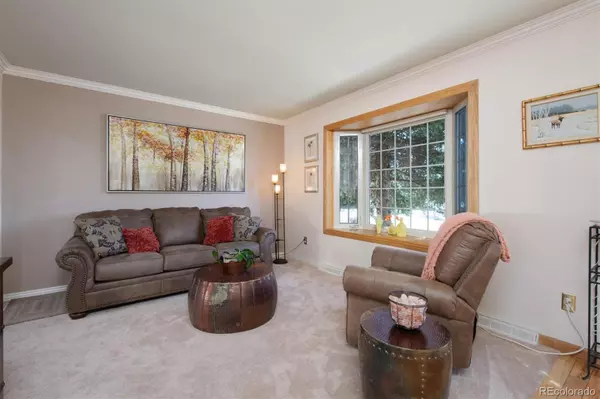For more information regarding the value of a property, please contact us for a free consultation.
6126 W 75th PL Arvada, CO 80003
Want to know what your home might be worth? Contact us for a FREE valuation!

Our team is ready to help you sell your home for the highest possible price ASAP
Key Details
Sold Price $605,000
Property Type Single Family Home
Sub Type Single Family Residence
Listing Status Sold
Purchase Type For Sale
Square Footage 1,984 sqft
Price per Sqft $304
Subdivision Highlands
MLS Listing ID 5666954
Sold Date 04/14/22
Style Traditional
Bedrooms 3
Full Baths 1
Three Quarter Bath 1
HOA Y/N No
Abv Grd Liv Area 1,606
Originating Board recolorado
Year Built 1974
Annual Tax Amount $1,587
Tax Year 2020
Acres 0.18
Property Description
OMG!!!! Original owners on this one of a kind gem!!! Every inch of this home has been immaculately cared for, updated and loved. From the moment you walk in the front door you will be in love. Upgraded carpet, extended wood floors, central AC, recently remodeled kitchen with granite countertops, breakfast bar and eat in kitchen that is open to the family room. Soak up the sun and entertain all of your family and friends in this professionally installed to die for 15x23 family room addition. Addition was built to be "passive solar" with standards designed to lower energy costs. Enjoy vaulted ceilings, gas fireplace, sun drenched windows that give a full view of the private patio and yard and a split unit for AC/Heat. Electric fireplace and large bathroom in non conforming lower level. Extra deep two car garage with plenty of room for Colorado Trucks plus extra poured concrete on the side of the garage with a carport and room for your RV/Boat or camper. New main sewer line last year! Large backyard with sprinkler system, partial 6 foot fence, large patio with pergola. Great Arvada location close to newer shopping areas, parks, Jefferson county schools, light rail and so much more.
Location
State CO
County Jefferson
Zoning RES
Rooms
Basement Finished, Partial
Interior
Interior Features Ceiling Fan(s), Eat-in Kitchen, Granite Counters, Jet Action Tub, Open Floorplan, Smoke Free, Vaulted Ceiling(s)
Heating Forced Air, Natural Gas
Cooling Air Conditioning-Room, Central Air
Flooring Carpet, Tile, Wood
Fireplaces Number 2
Fireplaces Type Bedroom, Electric, Family Room, Gas
Fireplace Y
Appliance Disposal, Dryer, Microwave, Oven, Range, Refrigerator, Washer
Exterior
Exterior Feature Private Yard
Garage Spaces 2.0
Fence Partial
Utilities Available Cable Available, Electricity Connected, Internet Access (Wired), Natural Gas Connected, Phone Available
View Mountain(s)
Roof Type Composition
Total Parking Spaces 2
Garage Yes
Building
Lot Description Sloped
Sewer Public Sewer
Water Public
Level or Stories Three Or More
Structure Type Frame, Wood Siding
Schools
Elementary Schools Thomson
Middle Schools North Arvada
High Schools Arvada
School District Jefferson County R-1
Others
Senior Community No
Ownership Individual
Acceptable Financing Cash, Conventional, FHA, VA Loan
Listing Terms Cash, Conventional, FHA, VA Loan
Special Listing Condition None
Read Less

© 2024 METROLIST, INC., DBA RECOLORADO® – All Rights Reserved
6455 S. Yosemite St., Suite 500 Greenwood Village, CO 80111 USA
Bought with Compass - Denver




