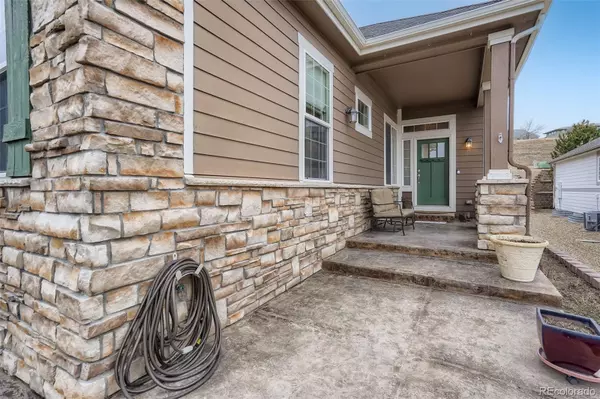For more information regarding the value of a property, please contact us for a free consultation.
8715 Deframe CT Arvada, CO 80005
Want to know what your home might be worth? Contact us for a FREE valuation!

Our team is ready to help you sell your home for the highest possible price ASAP
Key Details
Sold Price $810,000
Property Type Single Family Home
Sub Type Single Family Residence
Listing Status Sold
Purchase Type For Sale
Square Footage 2,738 sqft
Price per Sqft $295
Subdivision Whisper Creek
MLS Listing ID 4788976
Sold Date 04/25/22
Style Contemporary
Bedrooms 4
Full Baths 3
Condo Fees $130
HOA Fees $130/mo
HOA Y/N Yes
Abv Grd Liv Area 1,652
Originating Board recolorado
Year Built 2010
Annual Tax Amount $6,323
Tax Year 2020
Acres 0.2
Property Description
Stunning Ranch in Whisper Creek! Beautiful home with custom built-ins, Hunter Douglas window coverings, professional landscaping, 4 Bedrooms, plus an office and backs to open space. The completely finished basement with Wet Bar is perfect for entertaining or a separate living space. Upgrades include but are not limited to plantation shutters, insulated garage, surround sound in living room and basement, commercial grade A/C, humidifier, and SOLAR panels. HOA provides landscaping and mows once/week! Enjoy mountain views from the tiered garden!
Location
State CO
County Jefferson
Rooms
Basement Bath/Stubbed, Crawl Space, Finished, Full, Sump Pump
Main Level Bedrooms 2
Interior
Interior Features Ceiling Fan(s), Five Piece Bath, High Ceilings, Kitchen Island, Radon Mitigation System, Smoke Free, Sound System, Vaulted Ceiling(s), Walk-In Closet(s), Wet Bar
Heating Forced Air, Solar
Cooling Central Air
Flooring Carpet, Wood
Fireplaces Number 1
Fireplaces Type Family Room
Fireplace Y
Appliance Bar Fridge, Convection Oven, Cooktop, Dishwasher, Disposal, Double Oven, Microwave, Refrigerator, Self Cleaning Oven, Sump Pump
Laundry In Unit, Laundry Closet
Exterior
Exterior Feature Garden
Parking Features Dry Walled
Garage Spaces 2.0
Fence None
Utilities Available Electricity Connected, Natural Gas Connected
Roof Type Composition
Total Parking Spaces 2
Garage Yes
Building
Lot Description Cul-De-Sac, Landscaped, Level, Open Space, Sprinklers In Front, Sprinklers In Rear
Foundation Slab
Sewer Public Sewer
Water Public
Level or Stories One
Structure Type Frame, Stone, Wood Siding
Schools
Elementary Schools Meiklejohn
Middle Schools Wayne Carle
High Schools Ralston Valley
School District Jefferson County R-1
Others
Senior Community No
Ownership Individual
Acceptable Financing Cash, Conventional, FHA, VA Loan
Listing Terms Cash, Conventional, FHA, VA Loan
Special Listing Condition None
Pets Allowed Cats OK, Dogs OK
Read Less

© 2024 METROLIST, INC., DBA RECOLORADO® – All Rights Reserved
6455 S. Yosemite St., Suite 500 Greenwood Village, CO 80111 USA
Bought with Coldwell Banker Global Luxury Denver
GET MORE INFORMATION





