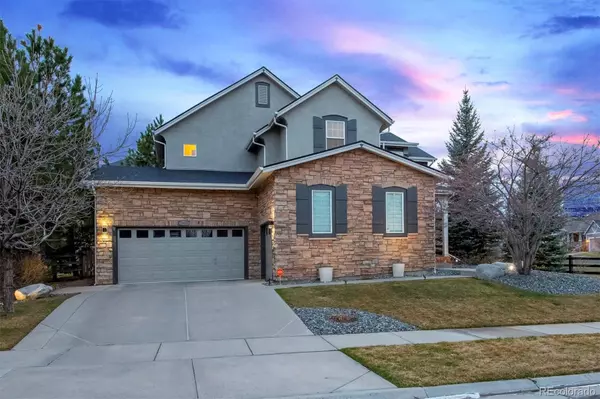For more information regarding the value of a property, please contact us for a free consultation.
13628 W 87th TER Arvada, CO 80005
Want to know what your home might be worth? Contact us for a FREE valuation!

Our team is ready to help you sell your home for the highest possible price ASAP
Key Details
Sold Price $1,250,000
Property Type Single Family Home
Sub Type Single Family Residence
Listing Status Sold
Purchase Type For Sale
Square Footage 4,328 sqft
Price per Sqft $288
Subdivision Whisper Creek
MLS Listing ID 2747899
Sold Date 04/11/22
Style Mountain Contemporary
Bedrooms 5
Full Baths 3
Half Baths 1
Three Quarter Bath 1
Condo Fees $40
HOA Fees $40/mo
HOA Y/N Yes
Abv Grd Liv Area 3,328
Originating Board recolorado
Year Built 2009
Annual Tax Amount $8,494
Tax Year 2020
Acres 0.29
Property Description
Stunner! Here's the inviting dream home in West Arvada you've been looking for! Live in Whisper Creek: family-friendly neighborhood w/ ample green space & amazing mountain views. This former model home boasts stunning walnut hardwood floors throughout main level and tastefully updated! Family room is pouring w/ natural light overlooking sanctuary backyard on corner lot backing & siding to open space. Eye-catching gas log fireplace w/ mantel & hearth! Gourmet kitchen features large island, sharp new backsplash, high-end S/S appliances, massive pantry, slab granite & glorious breakfast nook w/ access to yard! Formal dining room pouring w/ light. Artful new lighting fixtures. Main floor home office/study with tasteful built-ins offer great functionality and the ideal space for a home office. Private master bedroom retreat w/ volume ceilings and mountain VIEWS, flowing into a gorgeous remodeled ensuite 5-piece master bath with split vanities, stunning new flooring, counters, lighting, shower enclosure, soaking tub & huge walk-in closet! 3 spacious secondary bedrooms including ensuite bath and jack n' jill bath. Wonderful upper level laundry room. Covered front porch and great curb appeal. Immaculate, fenced yard with beautiful covered patio makes for cool summer evening, great for entertaining! Finished basement with great room, small bar area and mini fridge, 3/4 bath w/ guest bedroom or 2nd home office, large storage & 2nd laundry room. Live close to shopping, dining, outstanding JeffCo schools, trails & easy access to Denver/Boulder. Community offers a lap pool & kiddie pool with zero entry, clubhouse, small ponds, 2 playgrounds, gazebos, a nature walk with small amphitheater, tennis/pickleball courts, baseball diamond & paved walking trails throughout the community. You're a short bike ride to Standley Lake regional park, with small beach area, camping teepees and non-motorized boating for recreation! Don't miss this amazing home in an amazing community!
Location
State CO
County Jefferson
Zoning PUD
Rooms
Basement Bath/Stubbed, Crawl Space, Finished, Interior Entry, Partial
Interior
Interior Features Audio/Video Controls, Breakfast Nook, Built-in Features, Ceiling Fan(s), Eat-in Kitchen, Entrance Foyer, Five Piece Bath, Granite Counters, High Ceilings, High Speed Internet, In-Law Floor Plan, Jack & Jill Bathroom, Jet Action Tub, Kitchen Island, Open Floorplan, Pantry, Primary Suite, Radon Mitigation System, Smoke Free, Sound System, Utility Sink, Vaulted Ceiling(s), Walk-In Closet(s), Wired for Data
Heating Forced Air, Natural Gas
Cooling Central Air
Flooring Carpet, Tile, Wood
Fireplaces Number 1
Fireplaces Type Family Room, Gas Log
Fireplace Y
Appliance Bar Fridge, Convection Oven, Cooktop, Dishwasher, Disposal, Double Oven, Dryer, Gas Water Heater, Humidifier, Microwave, Oven, Refrigerator, Self Cleaning Oven, Sump Pump, Washer, Wine Cooler
Laundry In Unit
Exterior
Exterior Feature Garden, Private Yard
Parking Features Concrete, Electric Vehicle Charging Station(s), Lighted, Oversized, Storage, Tandem
Garage Spaces 4.0
Fence Full
Utilities Available Cable Available, Electricity Connected, Internet Access (Wired), Natural Gas Connected, Phone Connected
View Mountain(s)
Roof Type Composition
Total Parking Spaces 4
Garage Yes
Building
Lot Description Corner Lot, Foothills, Greenbelt, Irrigated, Landscaped, Many Trees, Master Planned, Near Public Transit, Sprinklers In Front, Sprinklers In Rear
Foundation Slab
Sewer Public Sewer
Water Public
Level or Stories Two
Structure Type Cement Siding, Frame, Stone, Stucco
Schools
Elementary Schools Meiklejohn
Middle Schools Wayne Carle
High Schools Ralston Valley
School District Jefferson County R-1
Others
Senior Community No
Ownership Individual
Acceptable Financing Cash, Conventional, FHA, Jumbo, VA Loan
Listing Terms Cash, Conventional, FHA, Jumbo, VA Loan
Special Listing Condition None
Pets Allowed Cats OK, Dogs OK
Read Less

© 2024 METROLIST, INC., DBA RECOLORADO® – All Rights Reserved
6455 S. Yosemite St., Suite 500 Greenwood Village, CO 80111 USA
Bought with Coldwell Banker Realty 56
GET MORE INFORMATION





