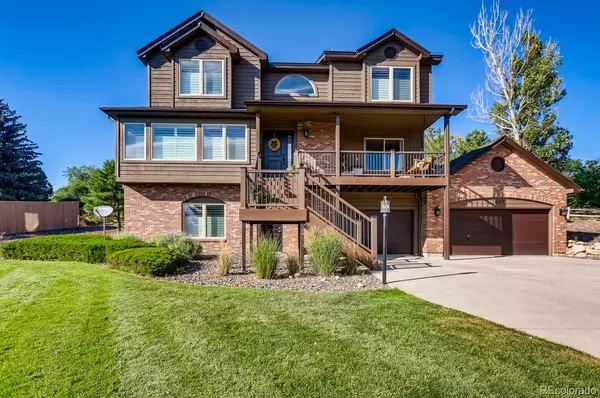For more information regarding the value of a property, please contact us for a free consultation.
7837 Windwood WAY Parker, CO 80134
Want to know what your home might be worth? Contact us for a FREE valuation!

Our team is ready to help you sell your home for the highest possible price ASAP
Key Details
Sold Price $950,000
Property Type Single Family Home
Sub Type Single Family Residence
Listing Status Sold
Purchase Type For Sale
Square Footage 3,056 sqft
Price per Sqft $310
Subdivision The Pinery
MLS Listing ID 7311855
Sold Date 04/18/22
Style Traditional
Bedrooms 4
Full Baths 2
Three Quarter Bath 2
Condo Fees $40
HOA Fees $13/qua
HOA Y/N Yes
Abv Grd Liv Area 2,344
Originating Board recolorado
Year Built 1992
Annual Tax Amount $3,103
Tax Year 2021
Acres 0.44
Property Description
Don't miss this remarkable, highly updated home in The Pinery. All aspects of this stunning home from interior to the exterior, as well as the landscaping have been superbly-maintained & are in pristine condition. You will find beautiful light fixtures, vaulted ceilings, newer flooring & carpet (upstairs), custom shiplap walls, 3 barn doors, new door handles, bannister hardware & upgraded cabinet fixtures throughout the home. Recently refinished hardwood floors on the main level & plantation shutters on all windows. New exterior & interior paint with upgraded high baseboards. The large kitchen has been recently updated with new granite countertops, refinished/painted cabinets with new fixtures, updated lighting, a new farmhouse sink, new oven & dishwasher & newly whitewashed brick backsplash. The laundry just off the kitchen has newer cabinets & flooring, granite countertops & a pantry. Fall in love with the gorgeous mountain & golf course views that can be seen from the primary bedroom that make you feel like you're on top of the world! The 5-piece primary bath boasts radiant heated flooring & a large walk-in closet. The 2 additional upper bedrooms share a Jack & Jill bathroom, while one bedroom even has a loft! The basement is perfect for entertaining with the mini-bar & surround sound. The bedroom in the basement also has a large walk-in closet, as well as a bathroom that also has radiant heated tile floors. Just off this walkout basement is a oversized 3.5 car drywalled garage with epoxy floors. This impressive home sits on a large 0.44 acre lot & the backyard is an entertainer's dream! Huge Timbertech deck that steps down onto a brick patio addition with a firepit, a built-in grilling area & large hot tub. Tons of trees provide ample privacy to this backyard oasis. Make your appointment to see this beautiful home or visit our OPEN HOUSES Saturday & Sunday (3/26 & 3/27) from 11-3pm as this listing won't last long!
Location
State CO
County Douglas
Zoning PDU
Rooms
Basement Exterior Entry, Finished, Interior Entry, Partial, Walk-Out Access
Interior
Interior Features Built-in Features, Ceiling Fan(s), Eat-in Kitchen, Entrance Foyer, Five Piece Bath, Granite Counters, High Ceilings, Jack & Jill Bathroom, Jet Action Tub, Kitchen Island, Open Floorplan, Pantry, Primary Suite, Radon Mitigation System, Smoke Free, Sound System, Hot Tub, Utility Sink, Vaulted Ceiling(s), Walk-In Closet(s), Wet Bar
Heating Forced Air, Natural Gas, Radiant Floor
Cooling Attic Fan, Central Air
Flooring Carpet, Laminate, Tile, Wood
Fireplaces Number 2
Fireplaces Type Basement, Great Room
Fireplace Y
Exterior
Exterior Feature Barbecue, Gas Grill, Private Yard, Rain Gutters, Spa/Hot Tub
Garage Dry Walled, Floor Coating, Oversized, Storage, Tandem
Garage Spaces 3.0
Fence None
Utilities Available Cable Available, Electricity Connected
View Golf Course, Mountain(s)
Roof Type Composition
Total Parking Spaces 3
Garage Yes
Building
Lot Description Landscaped, Open Space, Sprinklers In Front, Sprinklers In Rear
Foundation Slab
Sewer Public Sewer
Water Public
Level or Stories Two
Structure Type Brick, Frame, Wood Siding
Schools
Elementary Schools Mountain View
Middle Schools Sagewood
High Schools Ponderosa
School District Douglas Re-1
Others
Senior Community No
Ownership Individual
Acceptable Financing Cash, Conventional, FHA, Jumbo, VA Loan
Listing Terms Cash, Conventional, FHA, Jumbo, VA Loan
Special Listing Condition None
Read Less

© 2024 METROLIST, INC., DBA RECOLORADO® – All Rights Reserved
6455 S. Yosemite St., Suite 500 Greenwood Village, CO 80111 USA
Bought with West and Main Homes Inc
GET MORE INFORMATION





