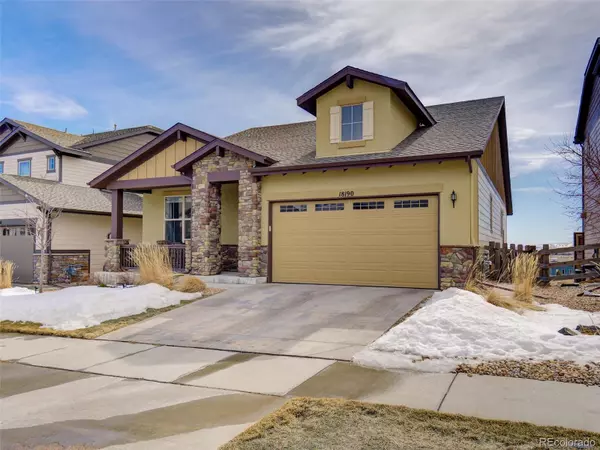For more information regarding the value of a property, please contact us for a free consultation.
18190 W 85th DR Arvada, CO 80007
Want to know what your home might be worth? Contact us for a FREE valuation!

Our team is ready to help you sell your home for the highest possible price ASAP
Key Details
Sold Price $810,000
Property Type Single Family Home
Sub Type Single Family Residence
Listing Status Sold
Purchase Type For Sale
Square Footage 3,550 sqft
Price per Sqft $228
Subdivision Leyden Rock
MLS Listing ID 4937614
Sold Date 03/30/22
Bedrooms 3
Full Baths 3
Condo Fees $360
HOA Fees $30/ann
HOA Y/N Yes
Abv Grd Liv Area 1,775
Originating Board recolorado
Year Built 2017
Annual Tax Amount $5,920
Tax Year 2020
Acres 0.13
Property Description
This is a beautiful ranch home built by Meritage in 2016 in the Leyden Rock community of Arvada with a newly finished walkout basement. The home features a gorgeous kitchen with a grand center island, SS Whirlpool appliances, a self-cleaning double oven, pendant lighting, Fairfield nutmeg cabinets, and upgraded granite countertops. The main floor has an open floor plan, where the kitchen blends into a great room with beautiful hardwood flooring, a cozy fireplace with a stained mantle, and vast picture windows leading to a balcony deck filled with expansive city and mountain views. The spacious Master suite has a capacious expanded walk-in closet, his and hers vanities, a spa-like soaking tub, along with a separate shower. In addition to these amenities, the main floor also has a second bedroom, a second bathroom, and a study that could be alternated into another bedroom. As was previously mentioned, there'a a fully finished walkout basement with nine foot ceilings, a full wet bar, a bedroom, and a bathroom that could be easily converted into a mother-in-law unit. Also in the basement, there's a large storage room. On the south side of the house, there 's a vast undeveloped open area that can be enjoyed from the voluminous picture windows in the master or kitchen, the main floor's deck balcony, or the walkout basement.
Location
State CO
County Jefferson
Rooms
Basement Finished, Full, Sump Pump, Walk-Out Access
Main Level Bedrooms 2
Interior
Interior Features Five Piece Bath, Granite Counters, Kitchen Island, Primary Suite, Open Floorplan, Walk-In Closet(s), Wet Bar, Wired for Data
Heating Forced Air
Cooling Central Air
Flooring Carpet, Tile, Wood
Fireplaces Number 1
Fireplaces Type Great Room
Fireplace Y
Appliance Bar Fridge, Cooktop, Dishwasher, Disposal, Double Oven, Dryer, Microwave, Refrigerator, Sump Pump, Washer
Laundry In Unit
Exterior
Exterior Feature Balcony
Garage Spaces 2.0
Fence Full
Pool Outdoor Pool
View City, Mountain(s)
Roof Type Composition
Total Parking Spaces 2
Garage Yes
Building
Lot Description Open Space, Sprinklers In Front, Sprinklers In Rear
Foundation Slab
Sewer Public Sewer
Water Public
Level or Stories One
Structure Type Frame, Wood Siding
Schools
Elementary Schools West Woods
Middle Schools Bell
High Schools Ralston Valley
School District Jefferson County R-1
Others
Senior Community No
Ownership Individual
Acceptable Financing Cash, Conventional, FHA, VA Loan
Listing Terms Cash, Conventional, FHA, VA Loan
Special Listing Condition None
Read Less

© 2024 METROLIST, INC., DBA RECOLORADO® – All Rights Reserved
6455 S. Yosemite St., Suite 500 Greenwood Village, CO 80111 USA
Bought with CENTRAL PARK REALTY LLC
GET MORE INFORMATION





